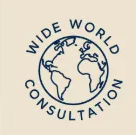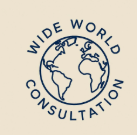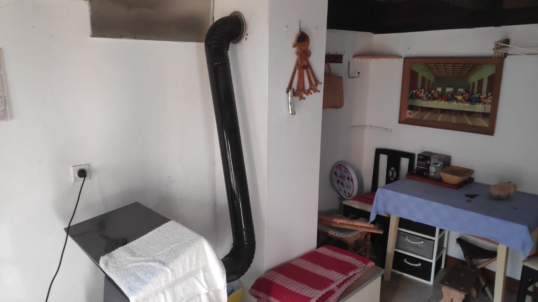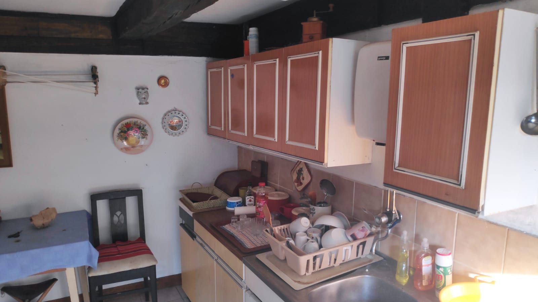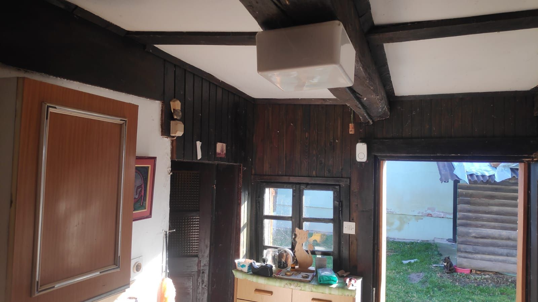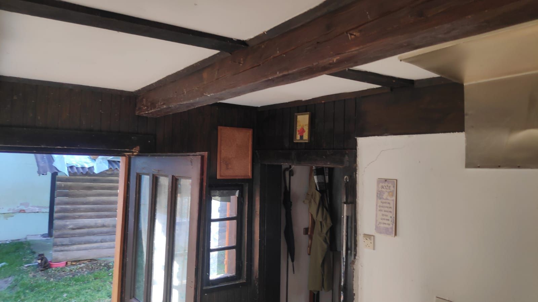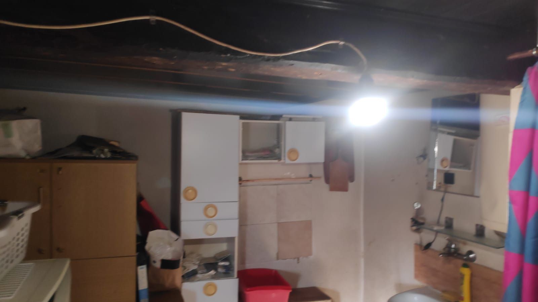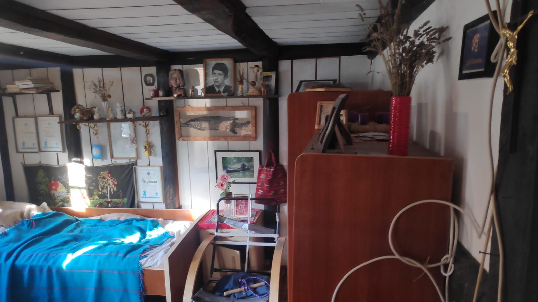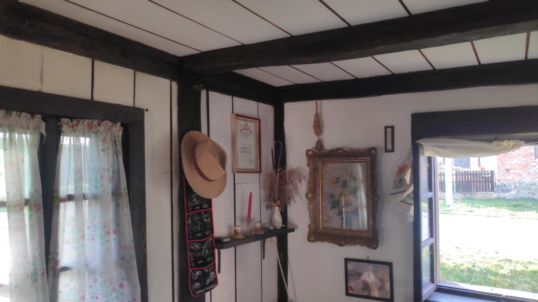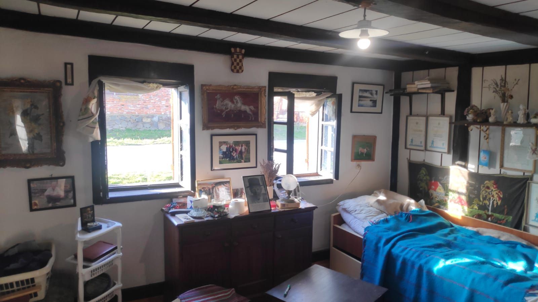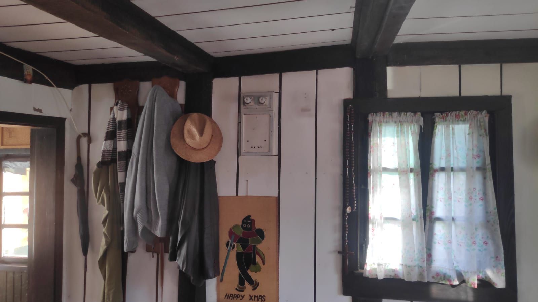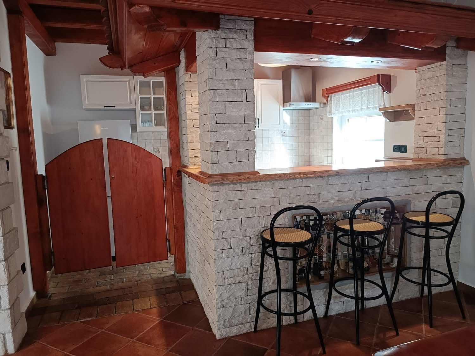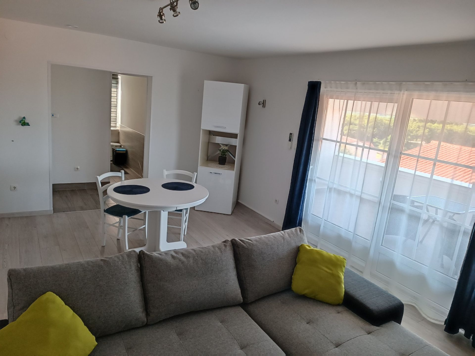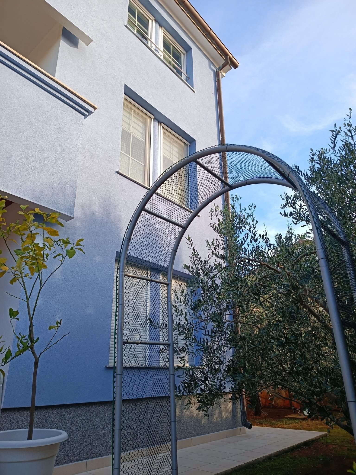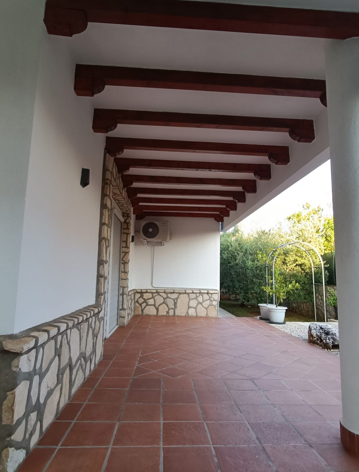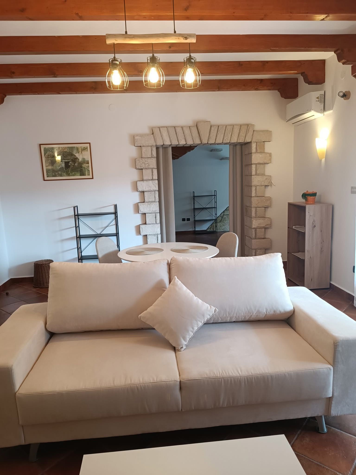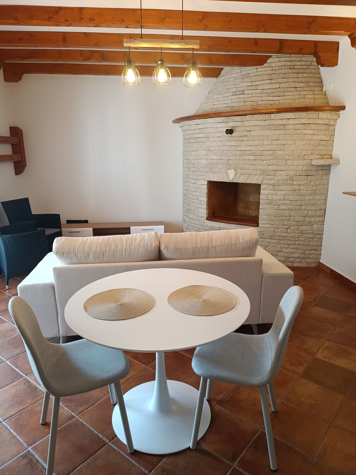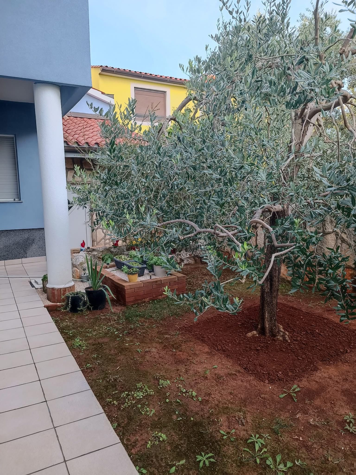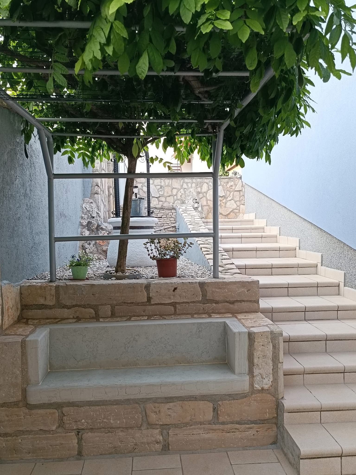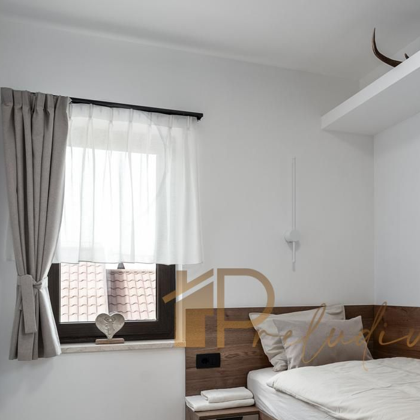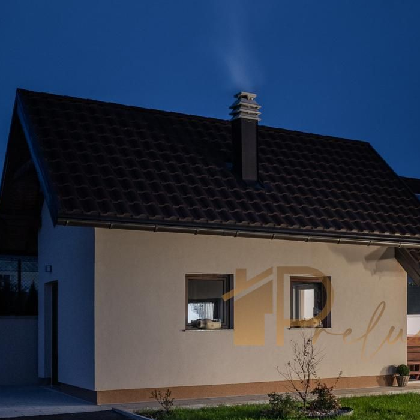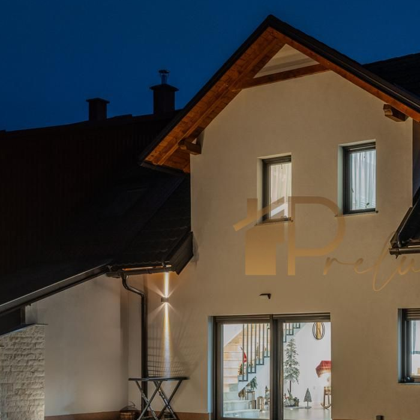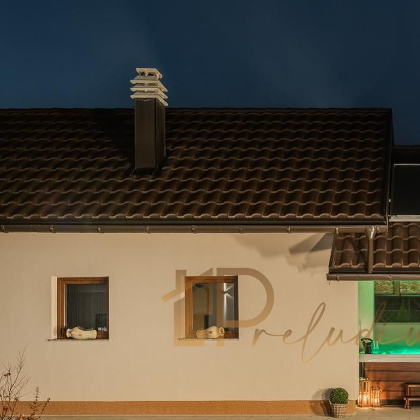Welcome At Wide World Consultation
Discover unique journeys through Croatia with Wide World Consultation
Discover Your Dream Property in Stunning Croatia Today!
Charming Home with Expansive Garden Near River Drava!
“Your Dream Home Awaits: Affordable Oasis in Zdenci!”House for sale in Gornje Predrijevo102, 33513 Zdenci.
There is a large garden behind the house with a few more small buildings.
Behind the house is a large garden with a courtyard and a few buildings. Near the river Drava where fishing is allowed and hunting game is also allowed during the hunting season.
The asking price is 32.500.00
Interested? Mail us at Info@wideworldconsutation.eu
Rediscover Yourself in the Serene Embrace of Risnjak
At Risnjak National Park, you'll discover a sanctuary that resonates with your very soul. As you step beneath its towering trees, the enchanting aroma of pine and wildflowers fills the air, creating an atmosphere that beckons you to breathe deeply and let go. This is a place that doesn't ask for anything in return; it simply embraces you, offering serenity amid the bustling world. Immerse yourself in the quiet trails and vibrant mountain meadows, where every turn reveals nature's artistry, from purple bellflowers to fragrant wild thyme. Let Wide World Consultation craft your perfect getaway to this enchanting haven, where every moment becomes a cherished memory.
Unlock Your Dream Investment in Breathtaking Istria, Croatia!
Investment Opportunity: Prime Multi-Family Home in Nature's Embrace!
House for sale in Pula for multi-family, tourism, business space, with all papers in order, I a quiet part Pula surrounded by nature 850 Meters from the city mol shopping centre, near the hospital, 5 minutes from the beach, with a garden with a fireplace, a small workshop with tools. The house has 2 apartments of 130 M2, altogether 390 M2 + 2 garages, one covered parking space. The house has 7 rooms, 7 bathrooms + 1 toilet. The asking price is 782.500 Euro’s, I t can be exchanged for an apartment with your additional payment.
Luxury modern villa with pool - Barban
Details
Location: Barban
Transaction: For Sale
Property type: House
Total number of rooms: 10
Bedrooms: 3
Bathroom: 3
WC: 2
Total floors 1
Price: 635.000€
Area: 170 m2
Plot area: 2,000 m2
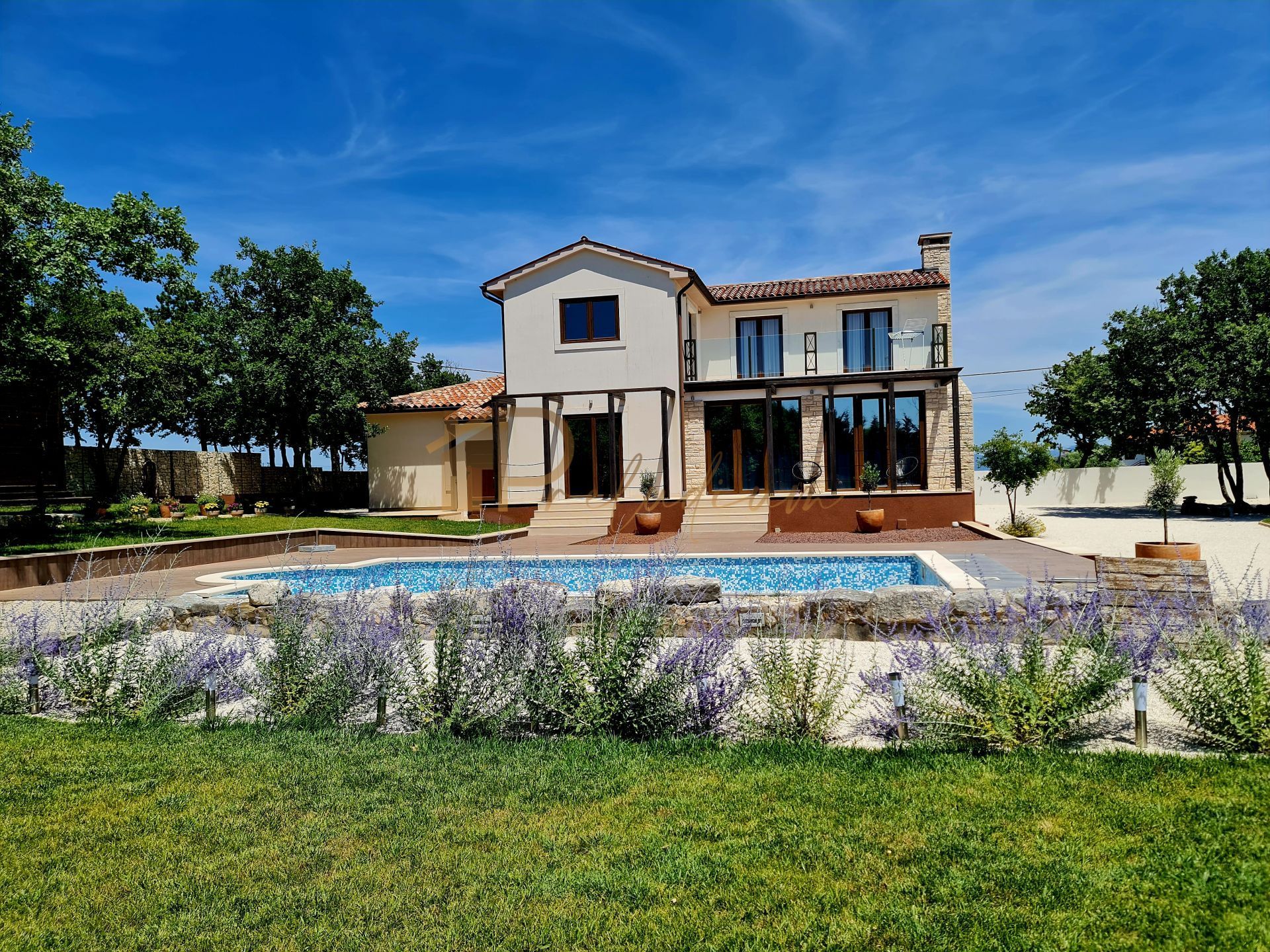
The villa is designed as a two-storey house with the following layout: on the ground floor there is an entrance hall, a bathroom, a living room adorned with a beautiful built-in fireplace, a kitchen with a small pantry and an open-plan dining room. For fitness and recreation lovers, there is also a special room on the ground floor intended as a home gym. On the first floor of the villa there are a total of three bedrooms, two bathrooms and a common glazed terrace that connects the two bedrooms. The master bedroom has an en-suite bathroom. In the continuation of the villa there is an outdoor terrace for relaxation and enjoyment with a swimming pool of 32m2 and a sun deck. Next to the outdoor terrace, a covered wooden gazebo was built, which is currently used as a pantry, but it can be used as a wellness area with minimal modifications. The green garden of the villa abounds in parking spaces for a large number of cars and is bordered on all sides by a concrete wall or stone drywall that allows privacy. The villa has underfloor heating in all bathrooms, air-conditioned rooms and is sold in a fully furnished condition. The location of the villa is only 3km and a ten-minute drive from the sea and the beach. This extremely beautiful property is ideal for an investor who wants to engage in tourism, as well as for families who like a quiet lifestyle.
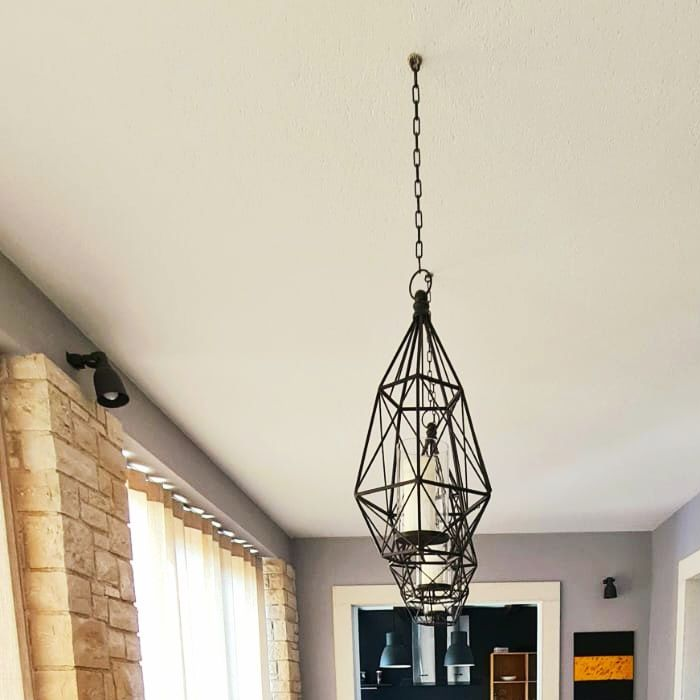
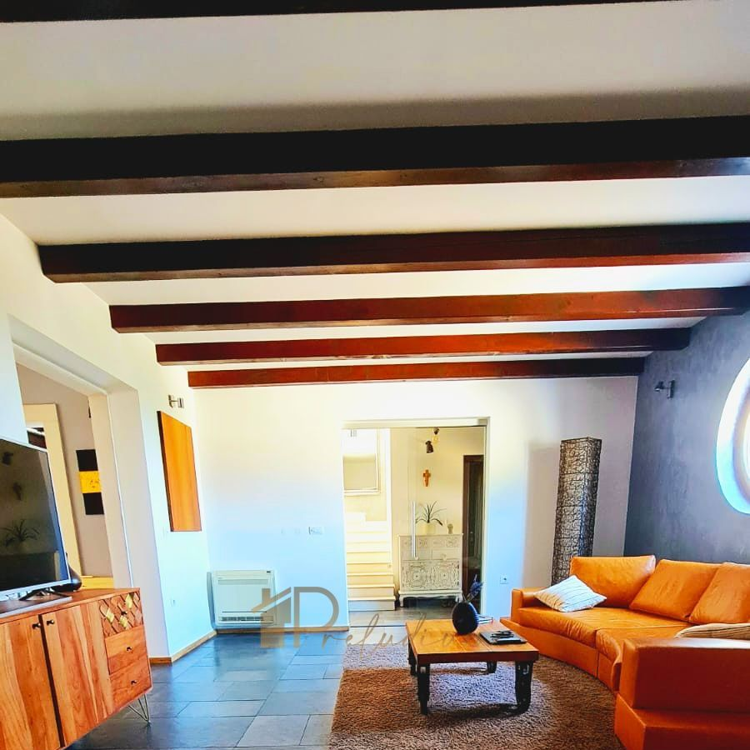
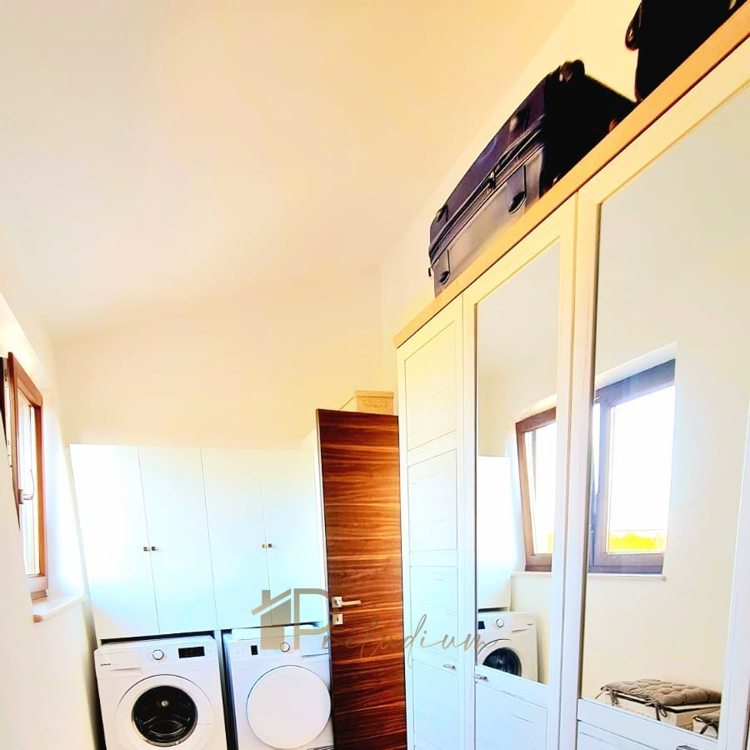
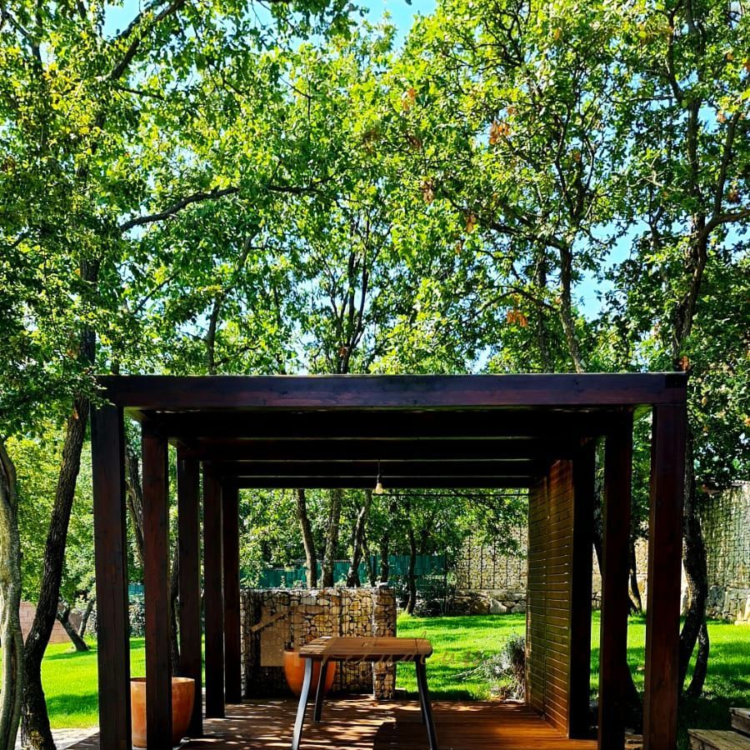
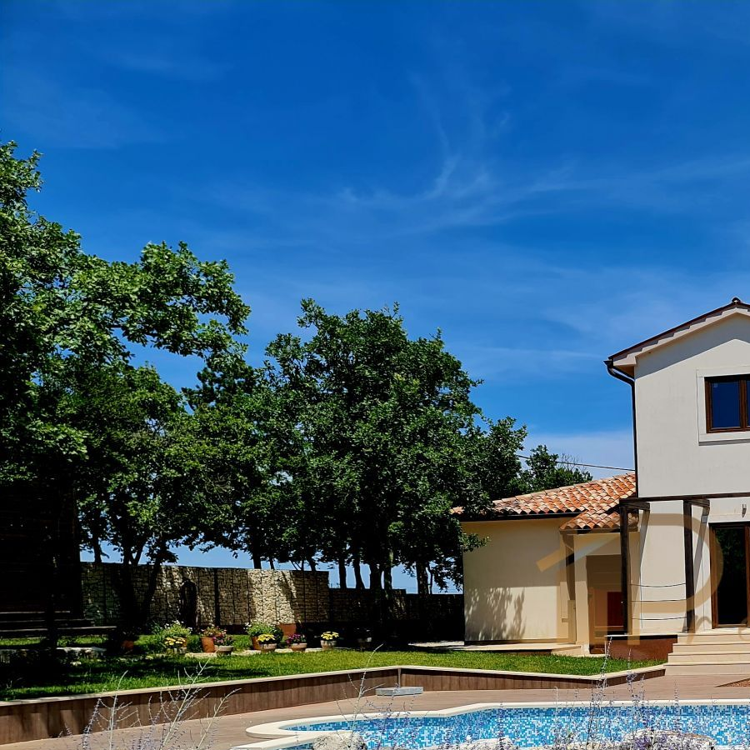
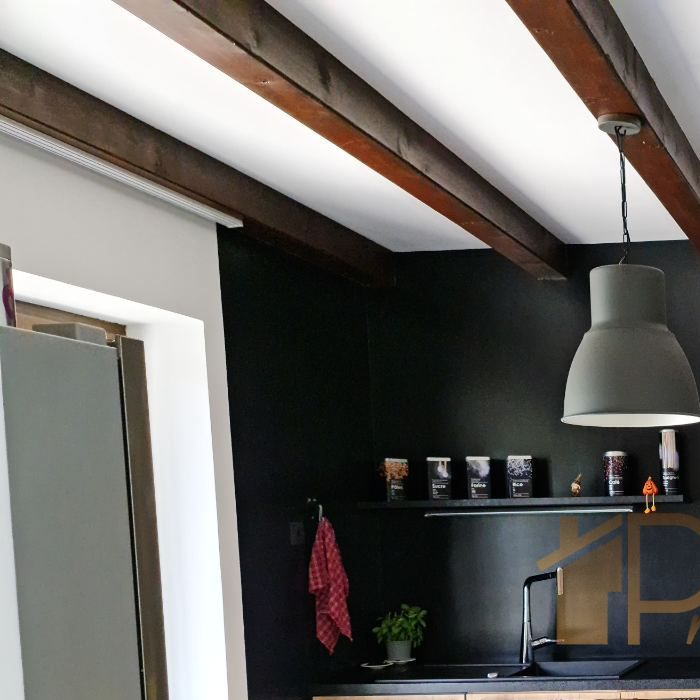
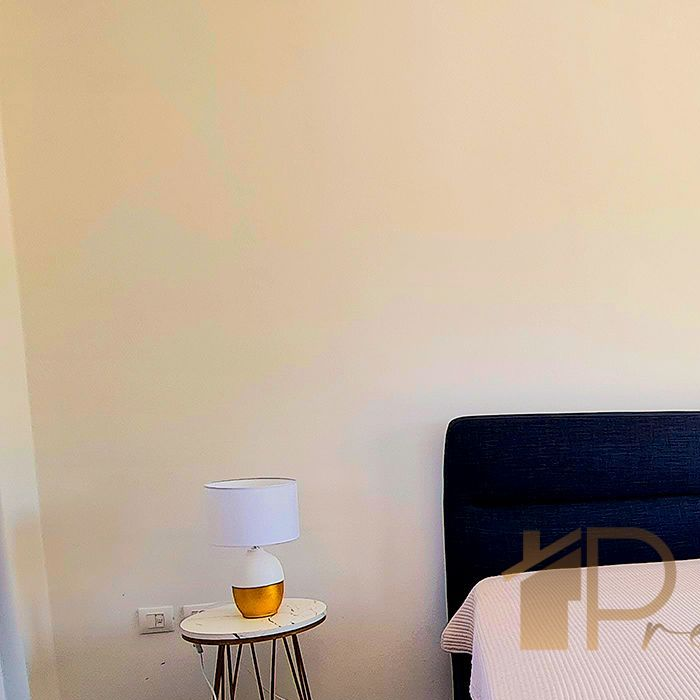
Details
Location: Delnice, Kamenita 18, Delnice
Transaction: For Sale
Property type: House
Total number of rooms: 4
Bedrooms: 3
Bathroom: 2
WC: 2
Price: 550.000€
Area: 180 m2
Plot area: 420 m2
New building - house 180 m2 - Delnice
Description
Modern family house with wellness facilities – 180 m² of living space
This spacious and well-built house with a total living area of 180 m² offers the perfect combination of comfort, functionality and privacy. It is located on a landscaped garden of about 420 m², inside which up to 5 vehicles can be parked.
The ground floor consists of a fully equipped kitchen, dining room, bathroom and a spacious living room with access to the yard, which allows the natural flow of space and light.
The first floor includes an entrance hall, sauna, three comfortable bedrooms and an additional bathroom, providing enough space and privacy for the whole family.
In the yard there is a separate building – an engine room for a solar system and underfloor heating with heating oil, which ensures energy efficiency and a pleasant temperature throughout the year.
The house is additionally equipped with a sauna and jacuzzi, ideal for relaxing and enjoying the privacy of your own home.
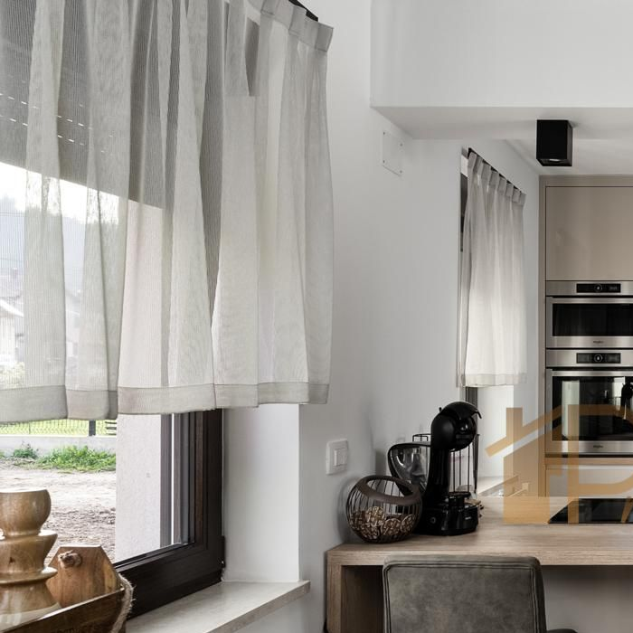
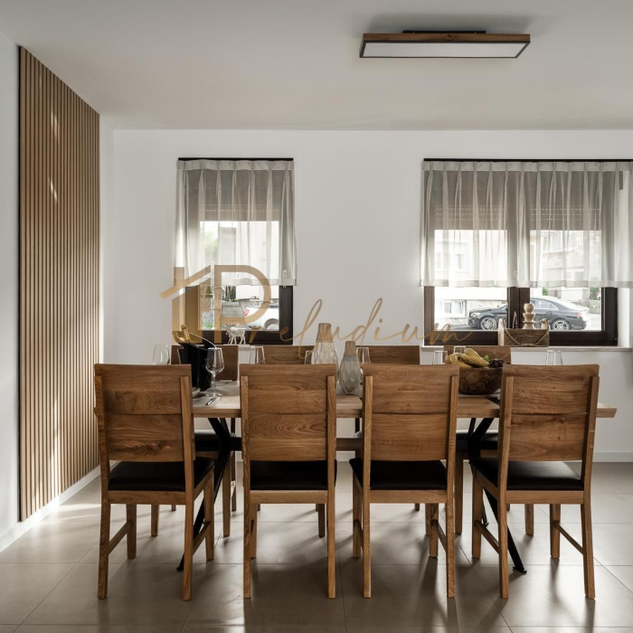
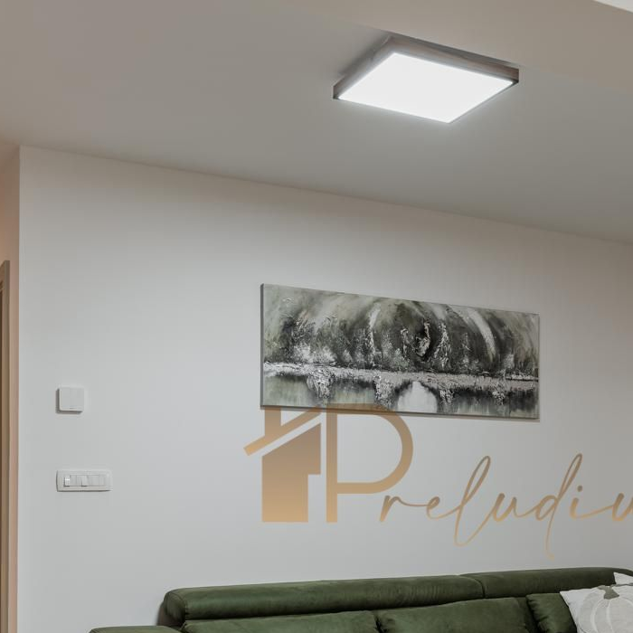
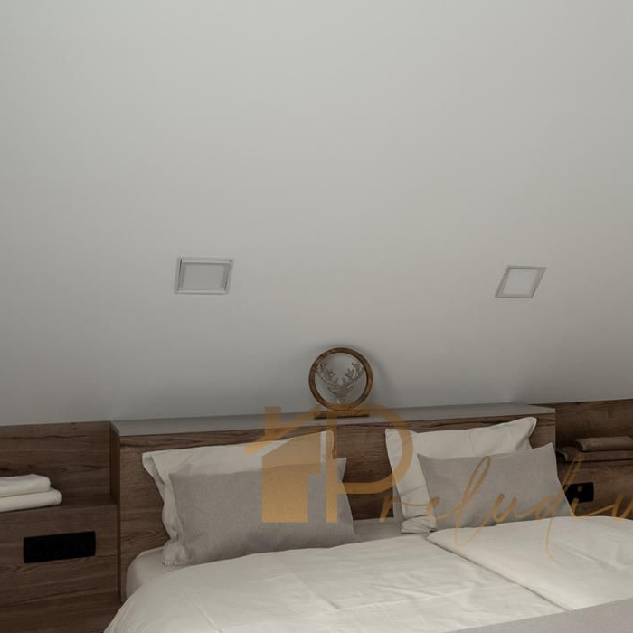
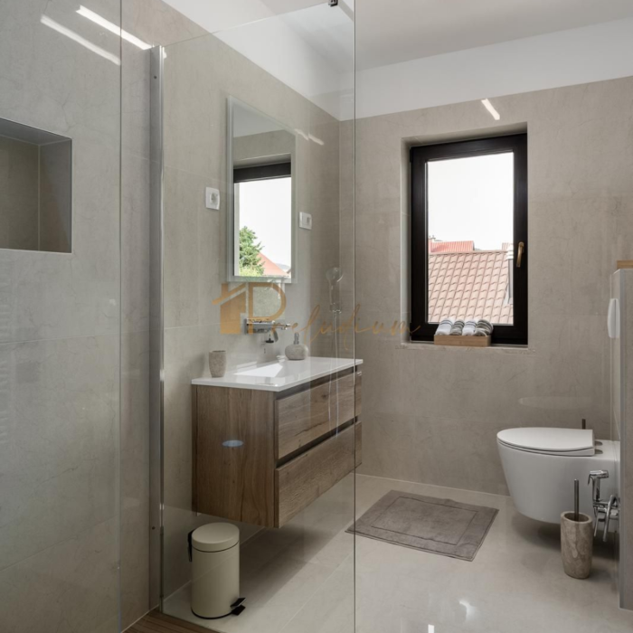
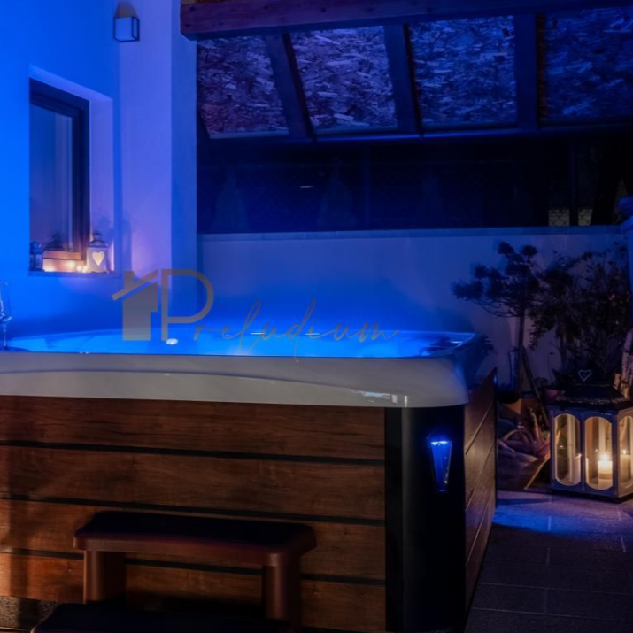
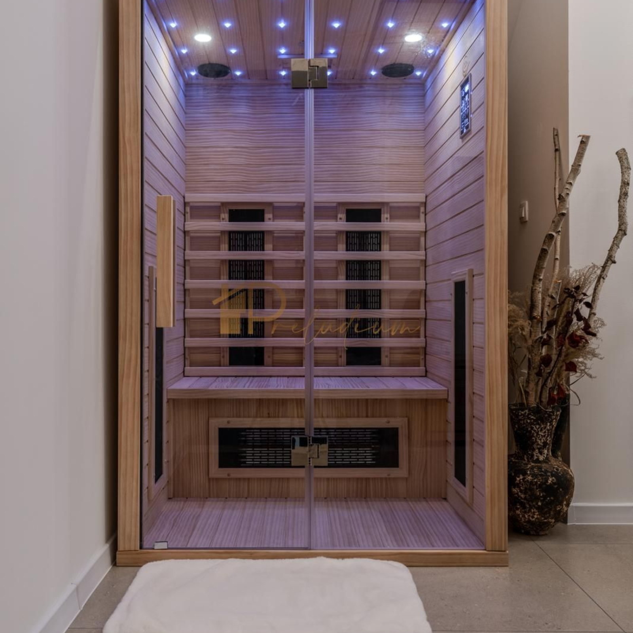
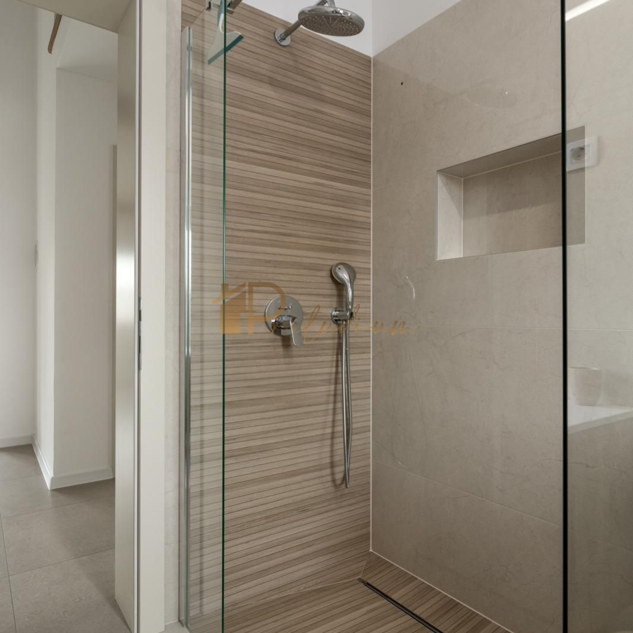
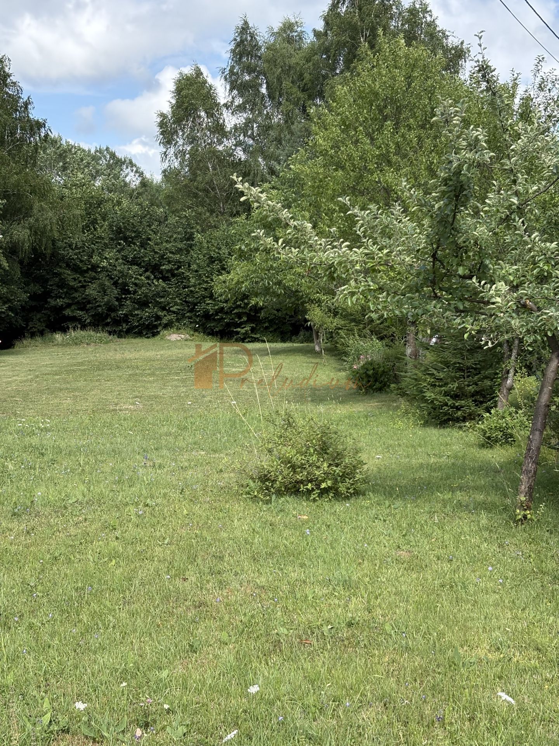
Building land in Kupjak
Description
A beautiful, flat and sunny building plot for sale in the quiet village of Kupjak, in the heart of Gorski Kotar. Ideal terrain for the construction of a family house, cottage or tourist facility.
Basic characteristics:
- Area: 1475 m2
- Location: close to the highway exit, with quick connection to Rijeka and Zagreb
- Construction zone - possibility of construction - immediately
- Complete infrastructure on the ground (electricity, water, access road)
- Flat and easily accessible land
- Sunny plot - all day
sun Surroundings and activities:
- Close to forests, rivers and mountain trails
- Ideal for walking, cycling, fishing, hiking, skiing (in season)
- Clean air, silence and untouched nature of Gorski Kotar
For more information or to arrange a tour, feel free to contact!
Details
Location: Kupjak, Ravna Gora
Transaction: For Sale
Property type: Building land
Price: 40.000€
Area: 1.475 m2
1.475 m2
Holiday home and well-established business
Description
This property really sounds like a real paradise on earth! Located in the beautiful Gorski Kotar, it offers an ideal combination of nature, comfort and investment opportunities. Given the functionality of the space, the excellent distribution of rooms and additional facilities such as a jacuzzi and sauna, this place offers everything you might need for a relaxing weekend or a successful tourist business. The house is a year-round tourist offer in the function of a small 4-star hotel and as such is for sale.
It has 6 bedrooms furnished with handmade furniture, each has its own bathroom and are located on the first floor of the house.
On the ground floor there is a common lounge for socializing with a fireplace, a library and a dining room with access to a covered terrace, and there is also a kitchen, ironing room, 2 toilets and one bedroom with a bathroom. The house also has a high attic, mostly standing at a height of size. 100m2. In the large garden there is also a hydromassage pool that can be used in any season.
In addition to this property, the price also includes an agricultural plot of 2700 m2.
The location at 820 meters above sea level, the proximity of natural beauties such as Risnjak, and care for ecology and the use of natural materials, make this property even more attractive. In addition, the proximity of Mrkopalj ensures good connections with the rest of the region.
With rich content and a magical ambience, this could be the perfect place for a family home or investment in tourism. It's always a good idea to visit locations like this to see for yourself all the aspects. If you are seriously interested, the bargain price can open the door to the realization of the dream of having your own corner in nature.
Don't forget to explore all the benefits that Gorski Kotar has to offer, from hiking and cycling to enjoying the local gastronomy and culture. If you are a nature lover, this place could be your new favorite destination.
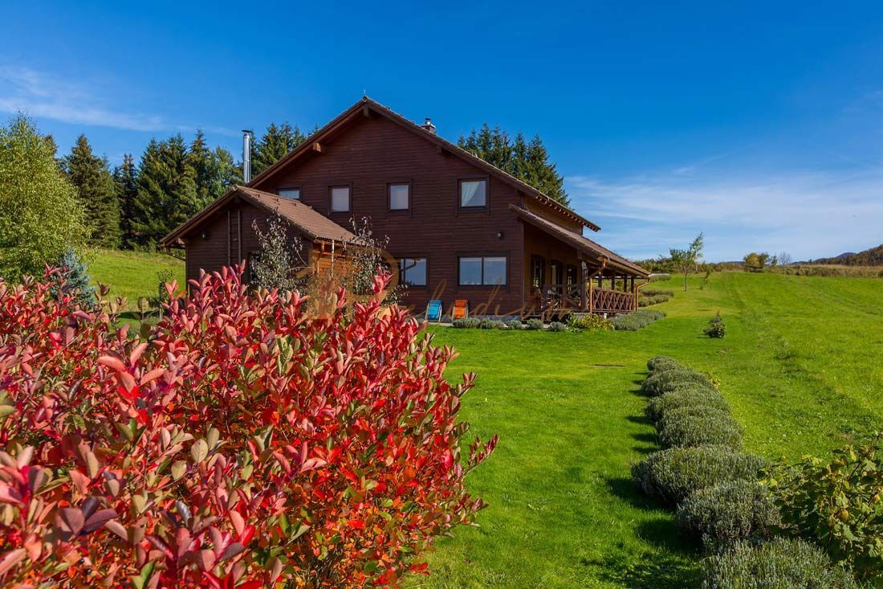
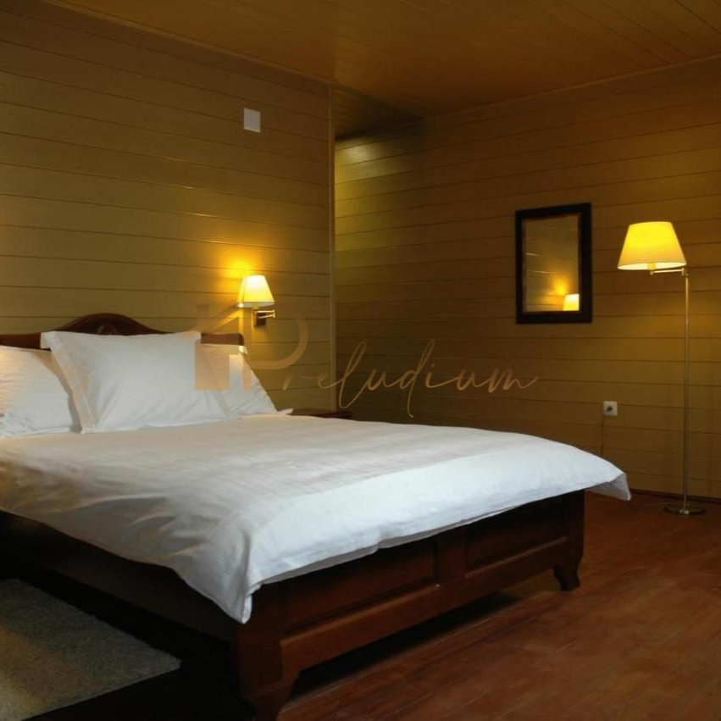
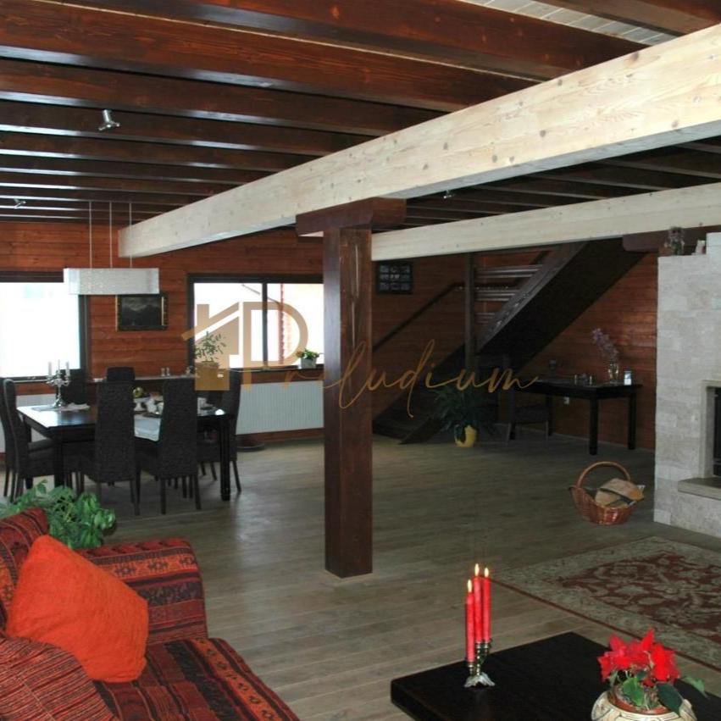
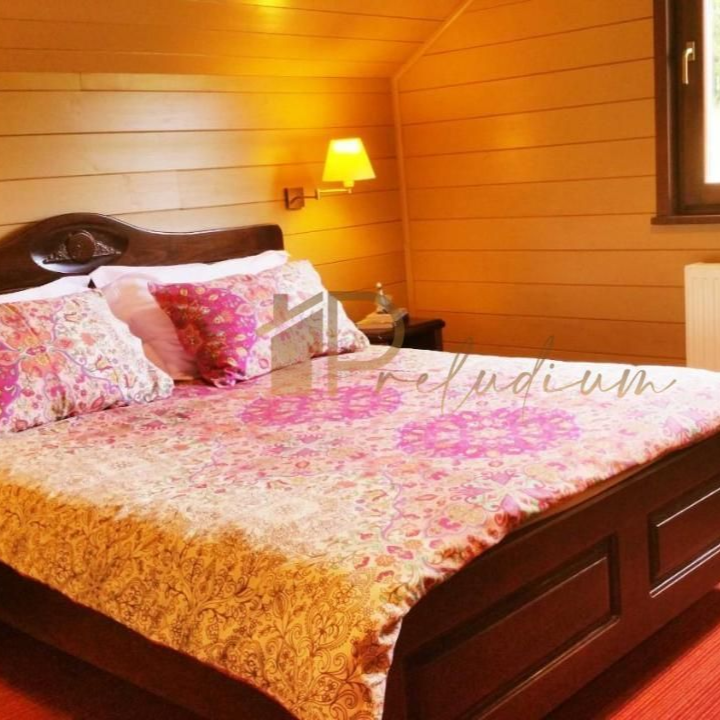
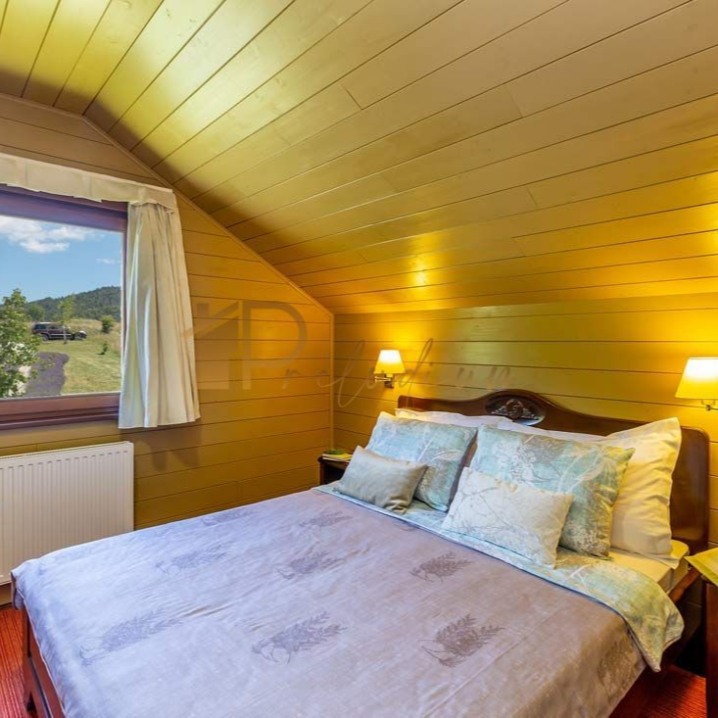
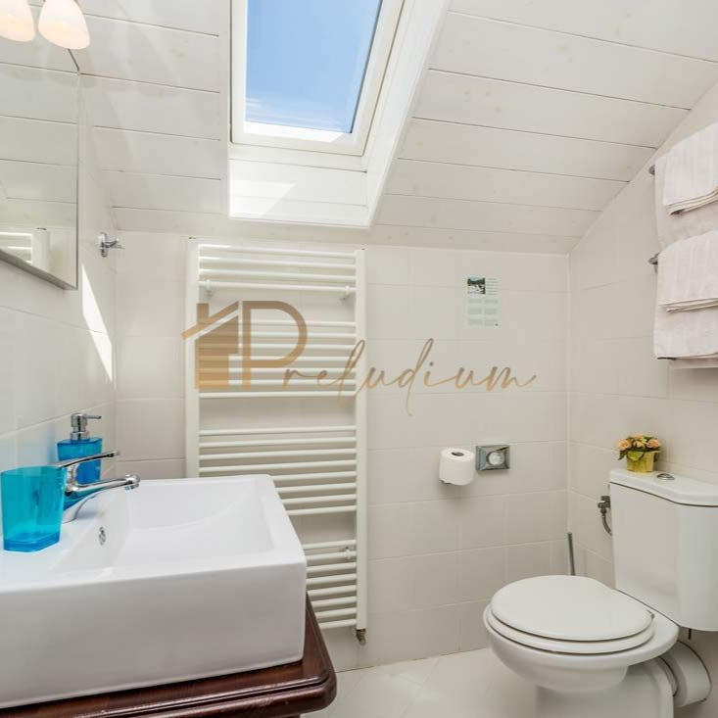
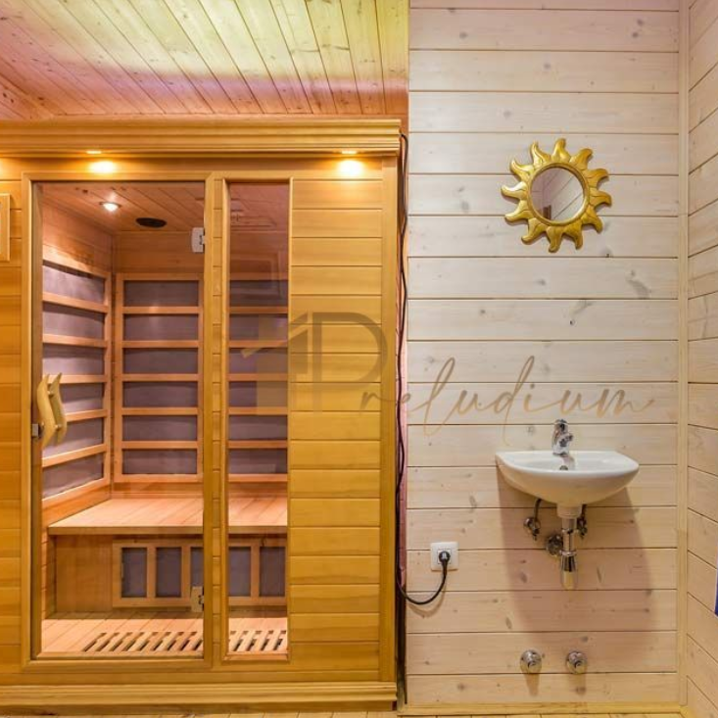
Details
Location: Sunger, Mrkopalj
Transaction: For Sale
Property type: House
Total number of rooms: 7
Bedrooms: 6
Bathroom: 7
WC: 2
Price: 780.000€
Area: 400 m2
Plot area: 1.931 m2
Apartment in a villa with a swimming pool - Milna (island of Brač)
Apartments for sale on the 1st and 2nd floors of a villa with a swimming pool located in Milna on the island of Brač. The apartments have an area of 114.66 m2 and each consists of a living room with a kitchen and dining room, 3 bedrooms, 2 bathrooms, an entrance hall and a terrace of 20.93 m2.
Each apartment also has 1 parking space, which is included in the advertised purchase price.
The villa consists of 3 apartments, a swimming pool, 4 parking spaces and a landscaped garden.
The apartments on the ground floor and on the 1st floor have an area of 119.32 and 114.66 m2 and consist of a living room with a kitchen and dining room, 3 bedrooms, 2 bathrooms, an entrance hall and a terrace of 25.59 m2 or 20.93 m2.
The apartment on the 2nd floor (penthouse) has an area of 93.26 m2 and consists of a living room with kitchen and dining room, bedroom, bathroom, wardrobe, entrance hall and terrace of 38.85 m2.
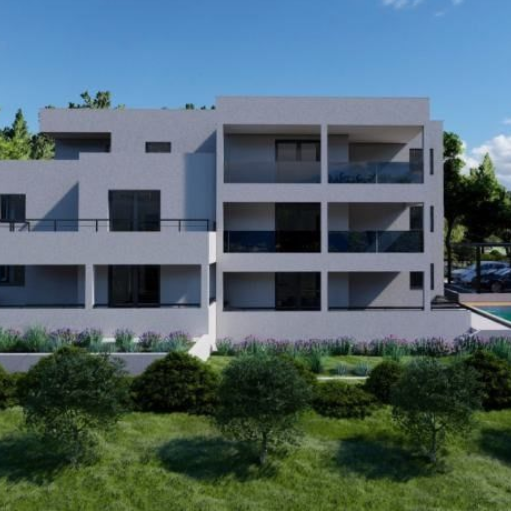
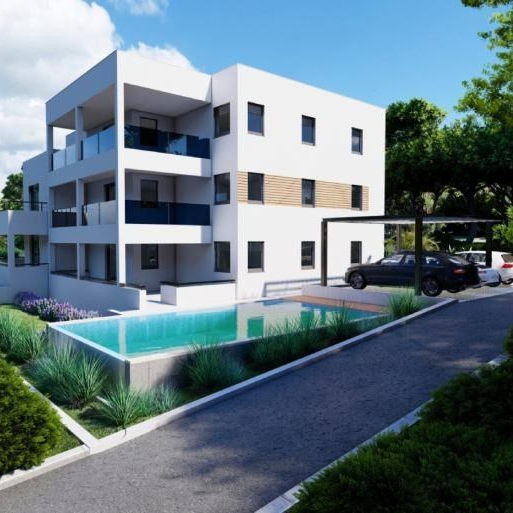
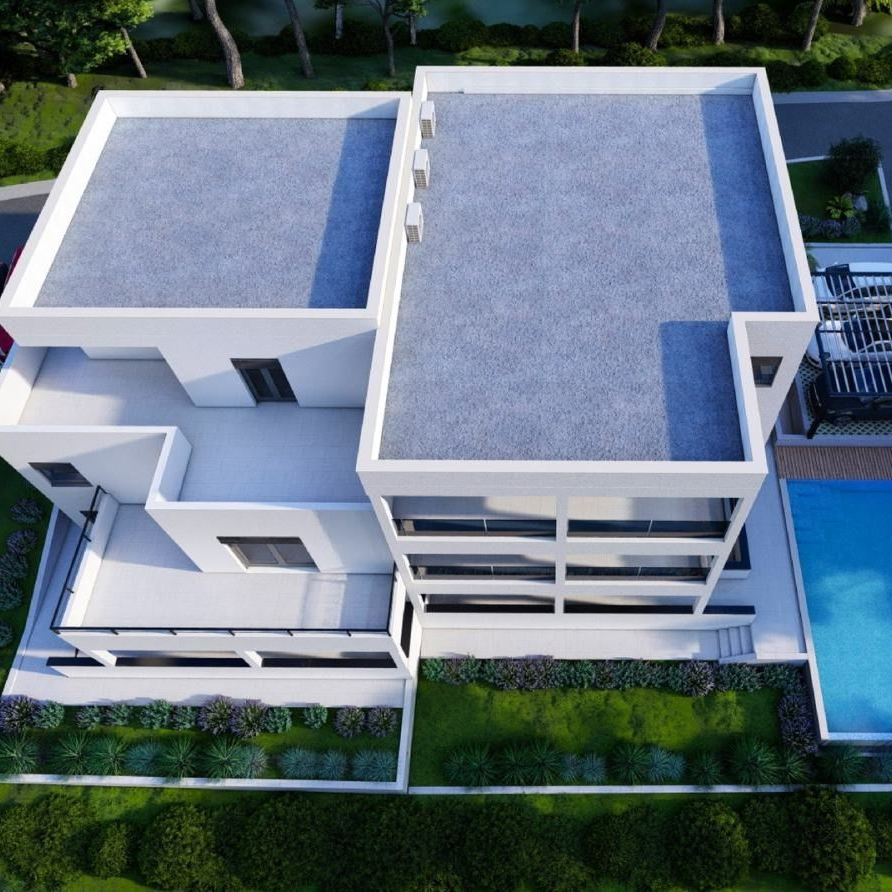
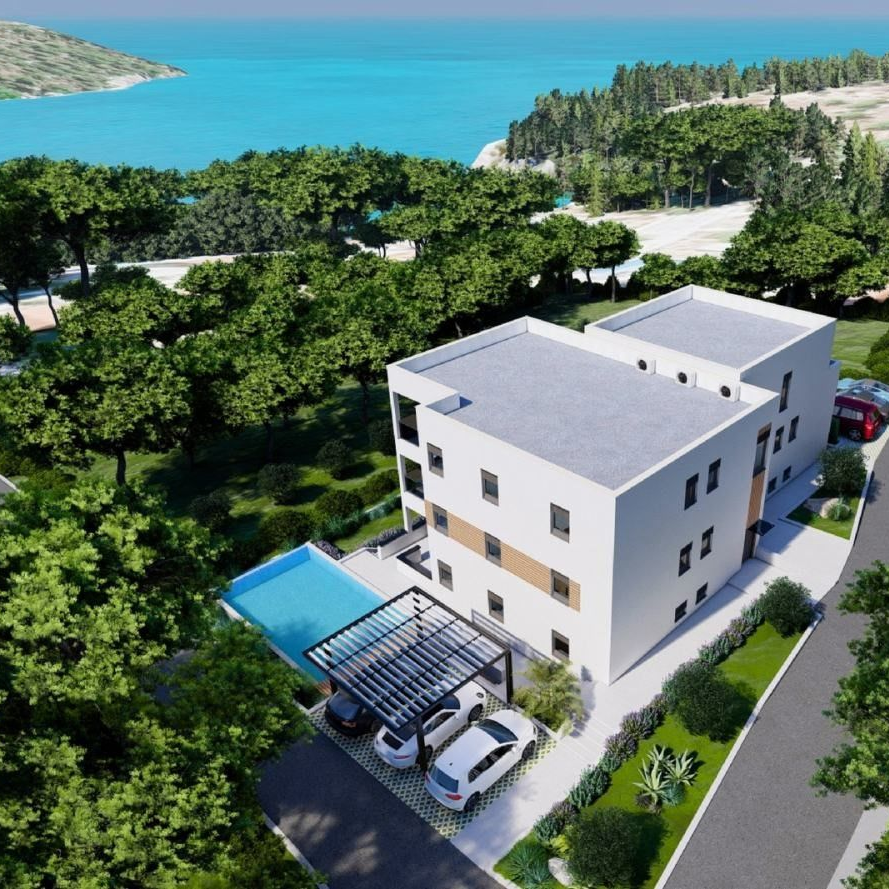
Detached house for sale, Vukovar
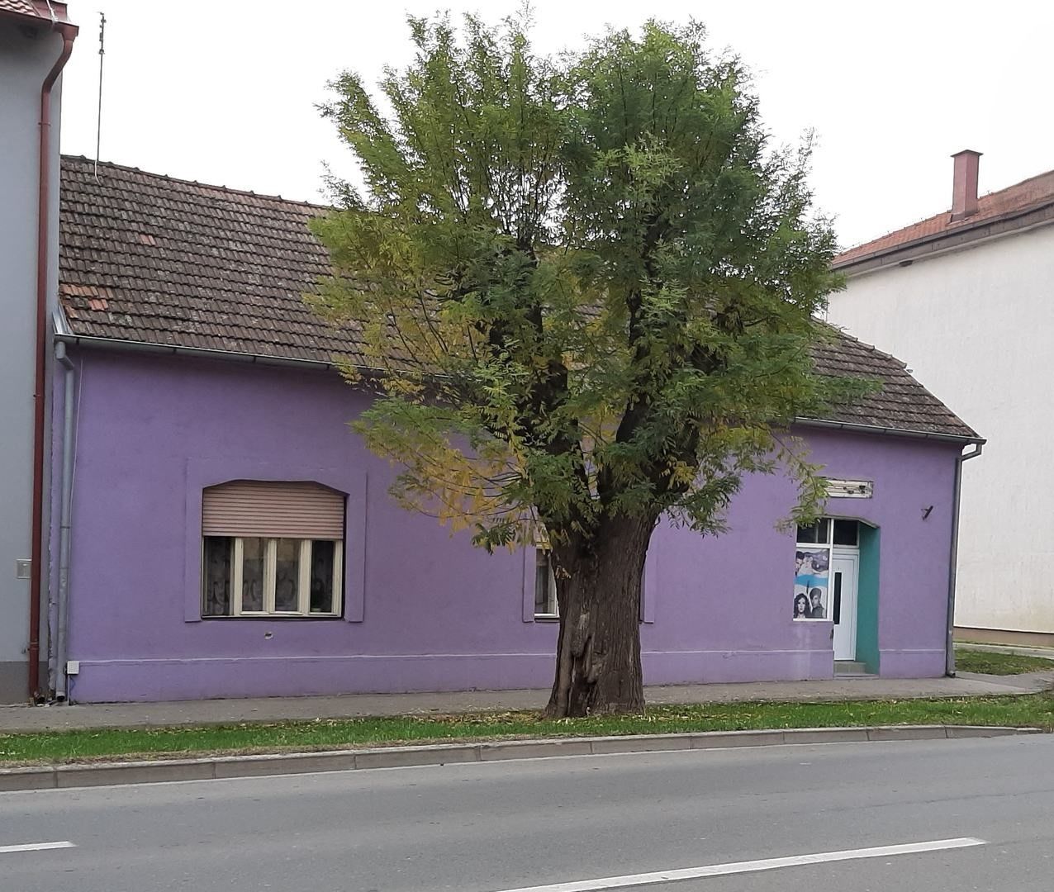
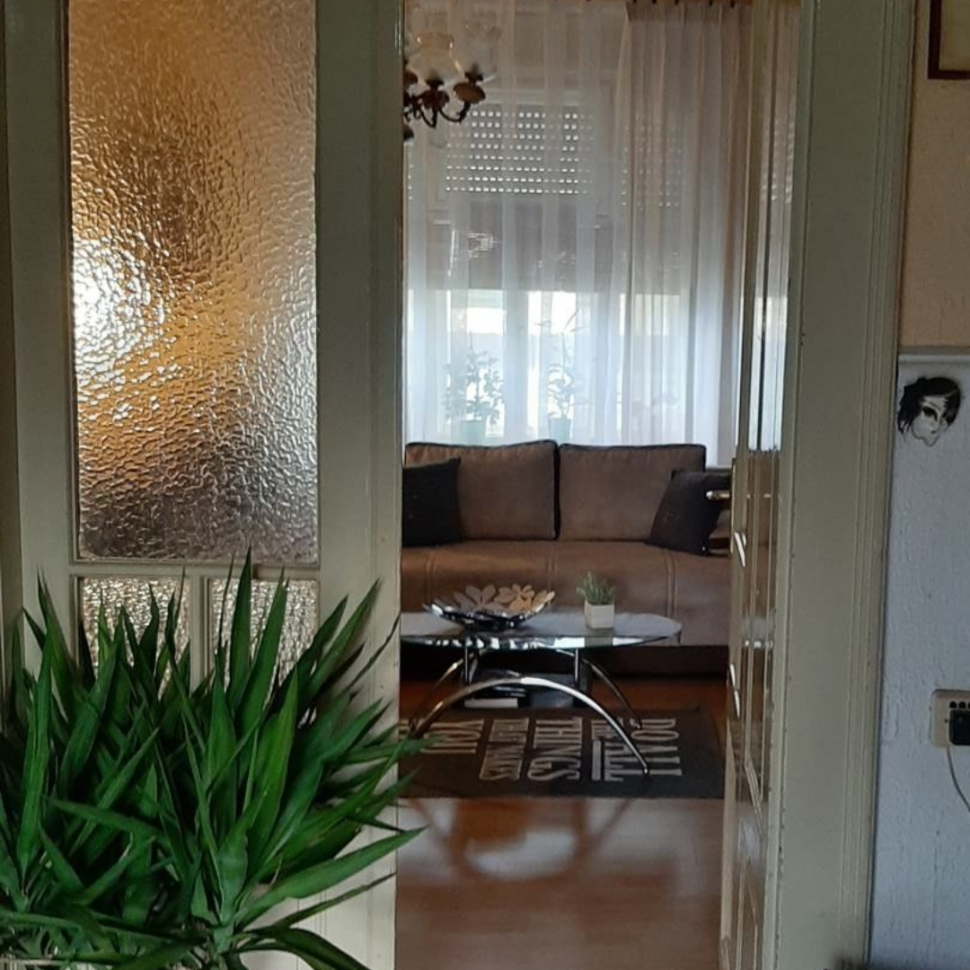
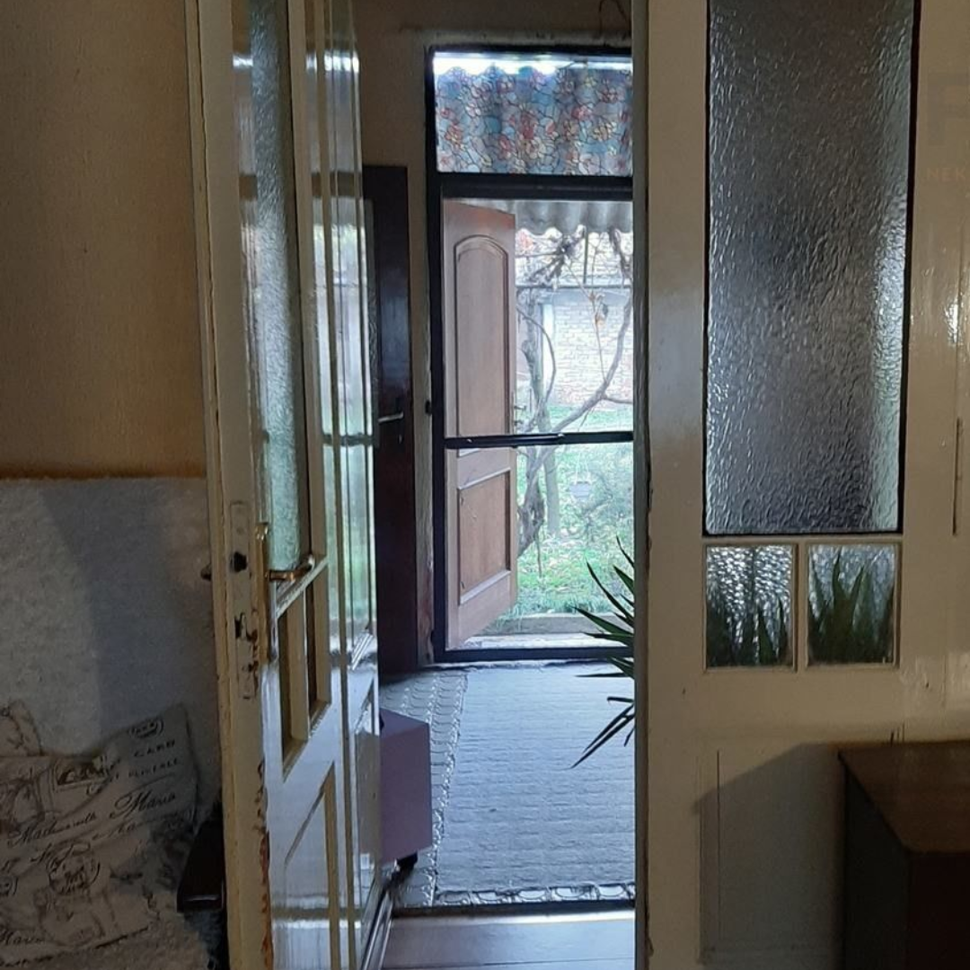
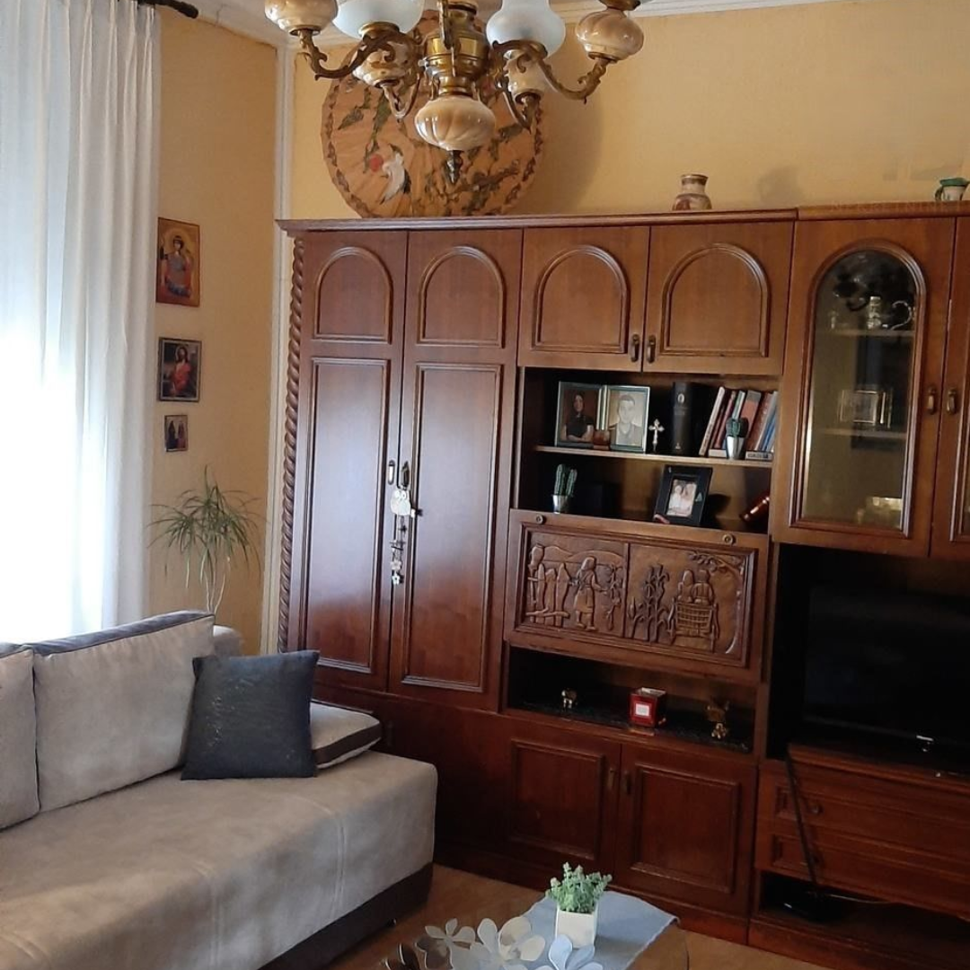
Basic information
Object codeairo- 2017
Selling price 104,900 €
Location Vukovar, Center (32011)
Acreage 120.00 m2
Garden 450.00 m2
House type Detached
Energy class Under construction
Number of rooms 3
Number of bedrooms 2
Number of bathrooms 1
Building type House
Year of construction 1968
Number of parking spaces 1
House with a shop in Vukovar, close to the center
House with a shop in Vukovar near the hospital, bus station, a few minutes to the center, and the school and kindergarten are on the same street and are a few minutes walk away.
Great location for investors and entrepreneurs, it faces three streets and the plot size is 450 m2.
The house was built before 1968. High ceilings and might be interesting for antique lovers. The total area of the house with the shop is 120 m2. The property has two rooms and a kitchen with a dining room, a spacious hallway and a toilet with a bathroom. The heating is solid fuel, and there is a tall tiled stove in the living room. The floors in the rooms and in the shop are laminate, and in the kitchen and bathroom there are tiles.
The house has a spacious yard with some fruit trees and grapevines, as well as utility rooms and a woodshed. The yard is fenced and hidden from view.
The shop is 40m2, faces the main street and has its own toilet and its own separate electricity meter.
The house needs a complete adaptation from the roof to the carpentry.
Detached house for sale, Osijek, €219,900
Selling price 219,900 €
Location Osijek, Donji grad (31000)
Area 173.00 m2
Garden 247.00 m2
House type Detached
Land type Building land
Electrical connection On site
Water connection On site
Gas On site
Sewerage City sewerage
Energy class Under construction
Number of rooms 5
Number of bedrooms 2
Number of bathrooms 1
Building type House
Year of construction 1966
Number of parking spaces 2
Family house - Zeleno polje
A detached house with a total area of approximately 173 m2 is for sale in an attractive location in Osijek, Donji grad. This property offers a functional layout on a plot of 247 m2, which provides enough space for everyday life and relaxation.
The house stands out for its spaciousness and has two bedrooms, which makes it suitable for family life or for investment. An additional advantage is the basement of 60 m2, which offers opportunities for additional storage space or adaptation to the needs of future owners. The yard contributes to a sense of privacy and allows for outdoor living, while parking is provided in front of the property.
Heating is provided by gas.
The location in Donji grad provides excellent connections to city amenities, including proximity to shops, schools and public transport, which makes everyday life even easier.
Since no one lives in the property for a long time, adaptation is required.
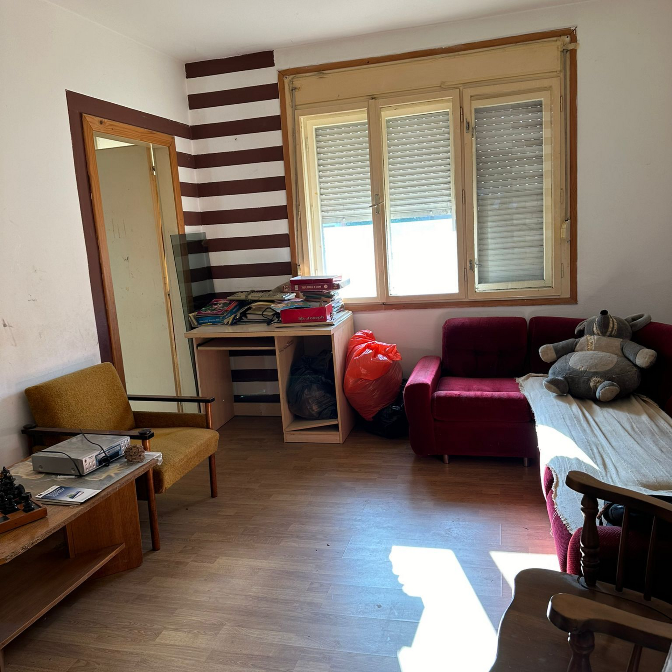
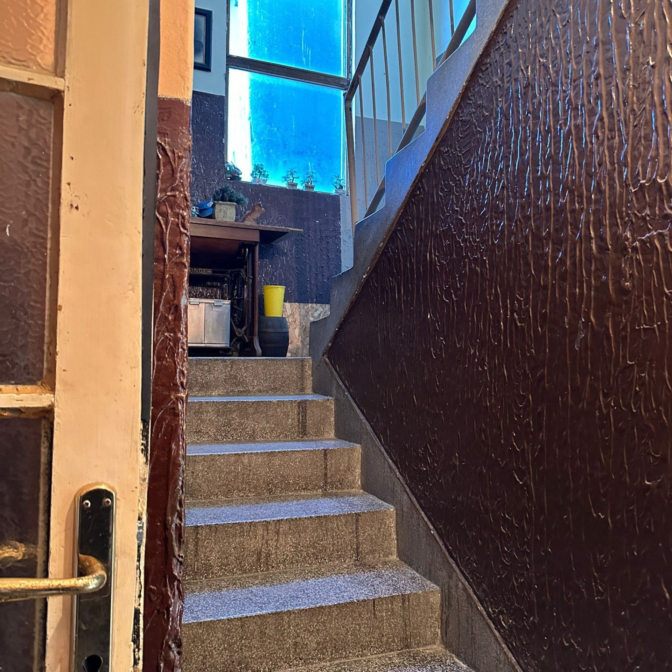
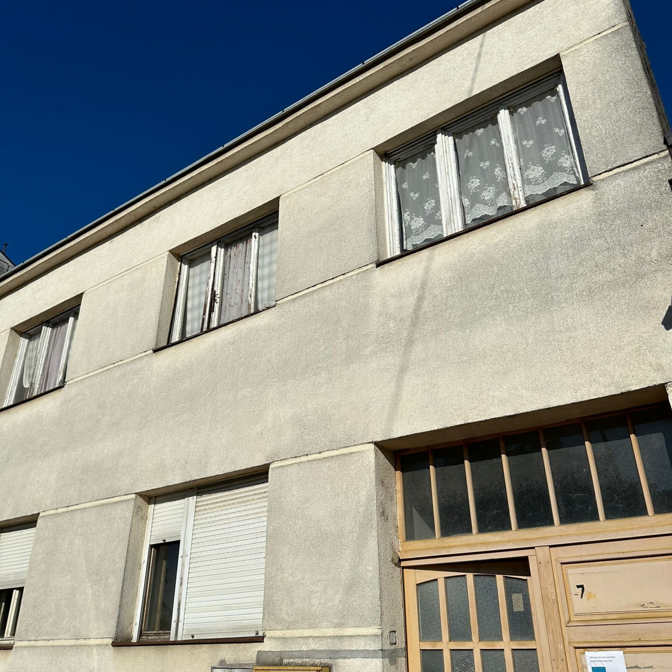
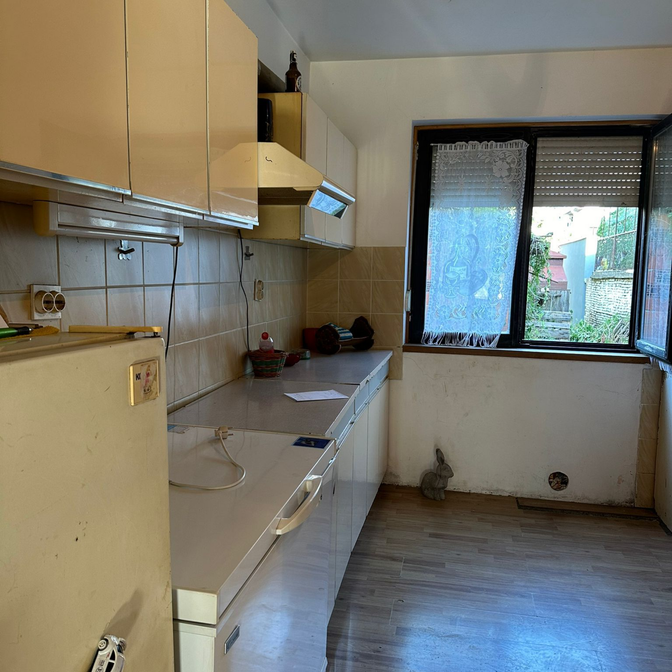
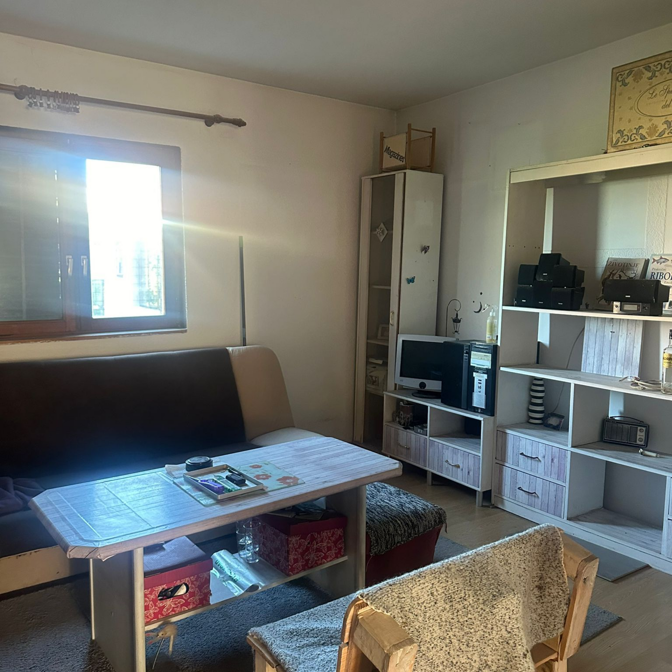
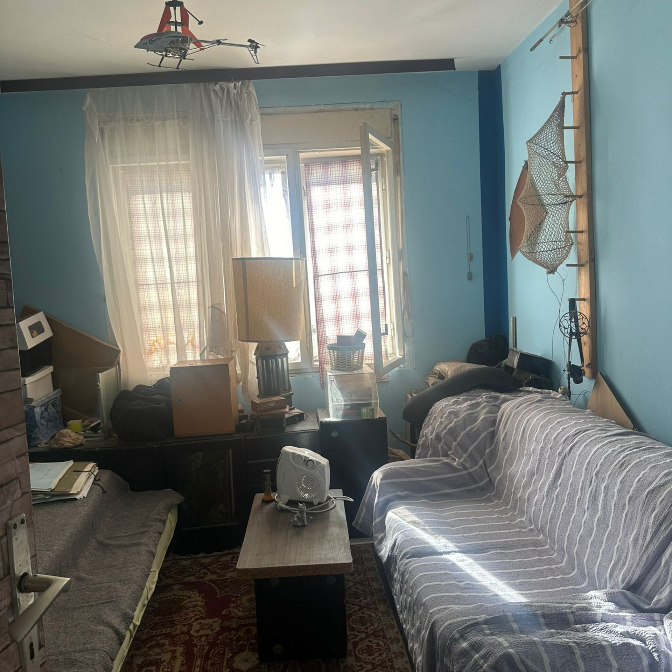
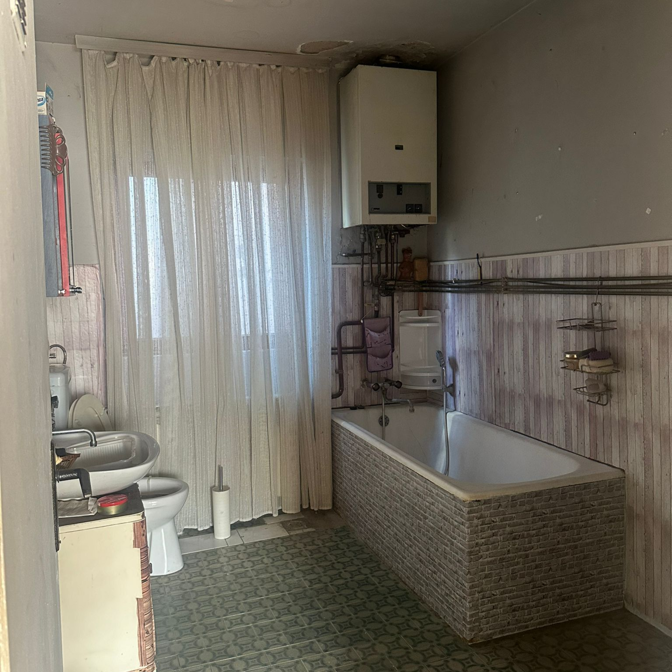
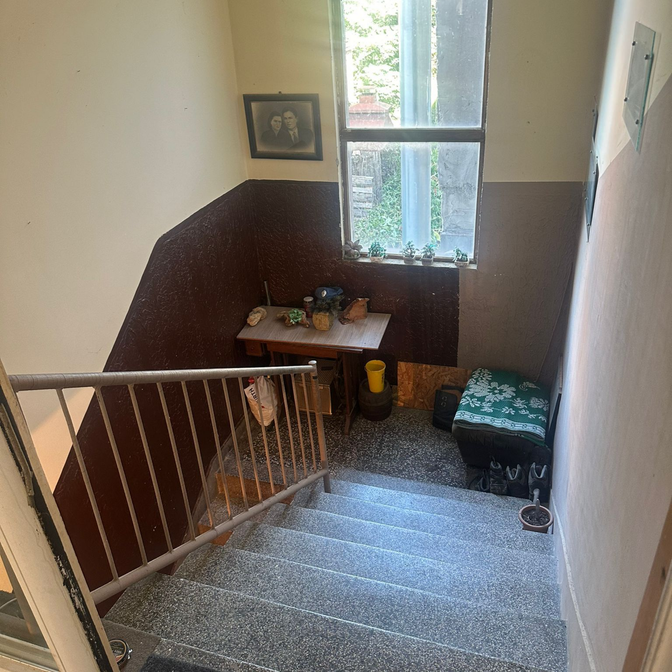
Terraced house for sale, Osijek, €359,000
Basic information
Sales price 359,000 €
Location Osijek, Gornji grad / center (31,000)
Acreage 181.00 m2
Garden area 280.00 m2
House type Terrace
Energy class Under construction
Number of rooms 6
Number of bedrooms 5
Number of bathrooms 2
Building type House
Year of renovation 2021
House in an attractive location
A house is for sale in an attractive part of Osijek. The property is located on a plot of 280 m2, and the orientation of the house offers a view to the north and south. The house has five spacious bedrooms, which allows a comfortable stay for a large family or several generations.
The house was completely renovated in 2021 and 2022 and offers a modern ambience and functionality. The interior is equipped with a kitchen with appliances, a washing machine and a TV, providing everything you need for everyday life.
The total usable living area is 181 m2, a basement of 90 m2, a terrace on the ground floor of 12 m2 as well as a terrace in the attic of 8 m2, an attic of 33 m2, a garage in the yard (for a smaller car) of 14 m2 and a yard.
Central heating via the city heating plant (the substation is located in the basement of the property) and air conditioning ensure a pleasant climate throughout the year.
The location of the house in the center of the village allows quick access to all essential facilities, including schools, shops and public transport. Gornji grad is known for its developed infrastructure and pleasant environment, which makes this property extremely attractive for living or investment.
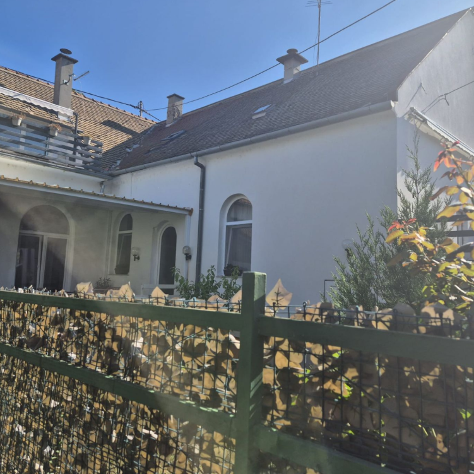
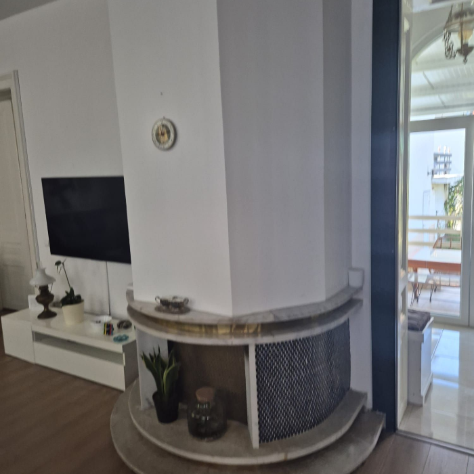
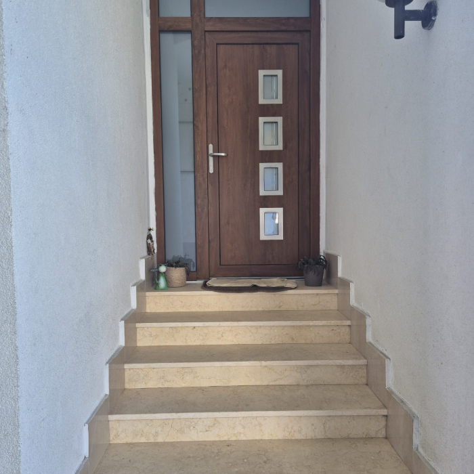
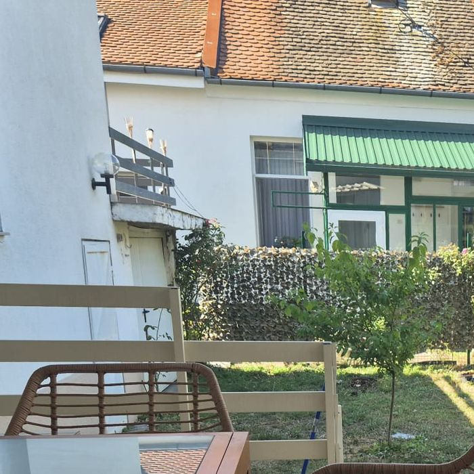
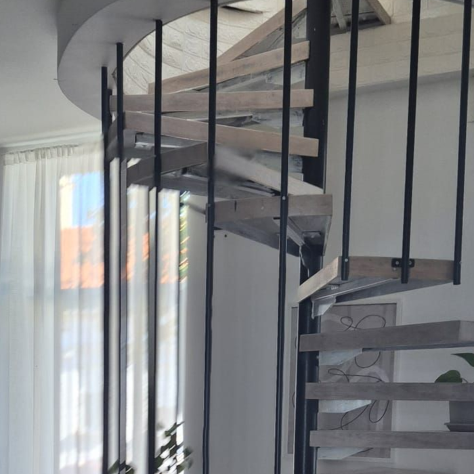
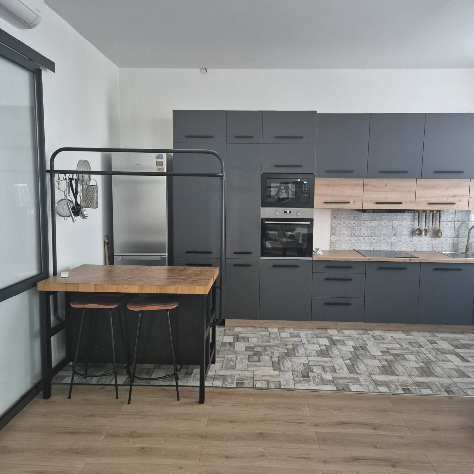
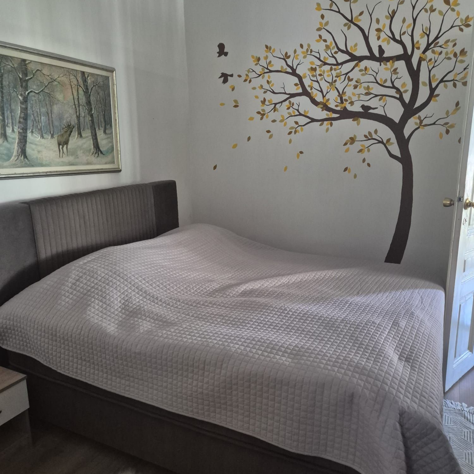
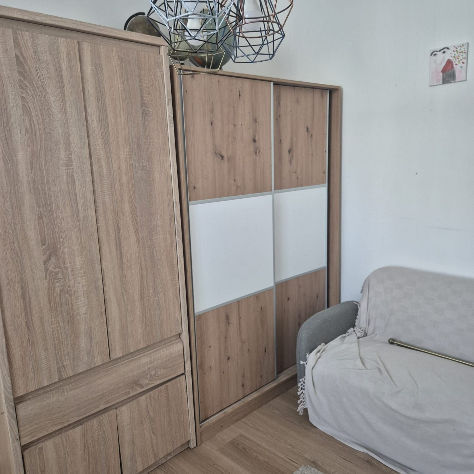
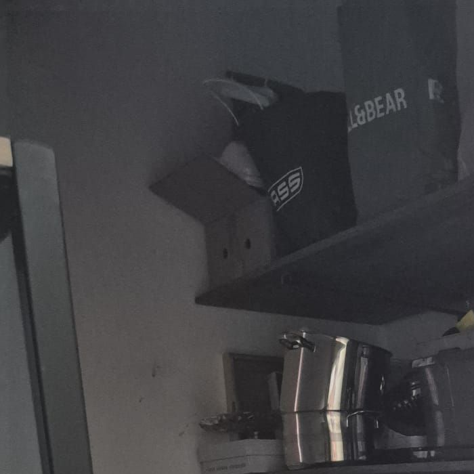
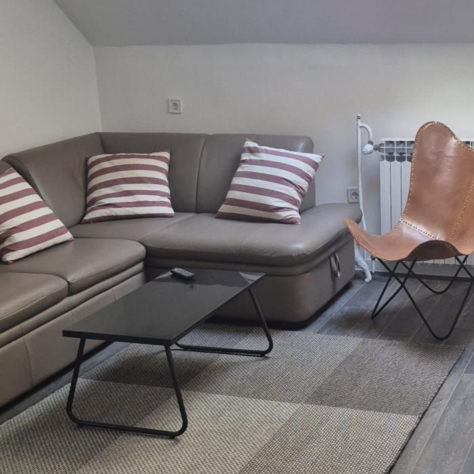
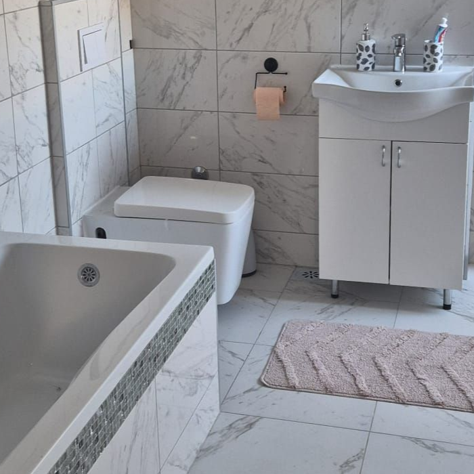
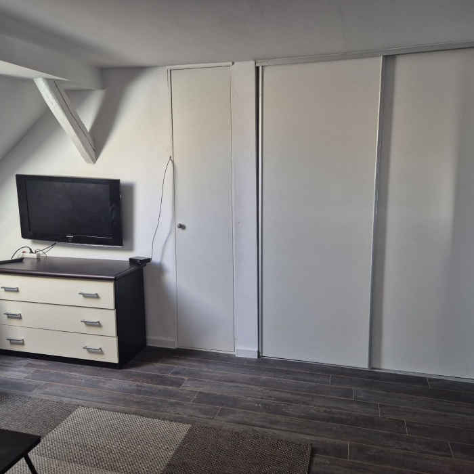
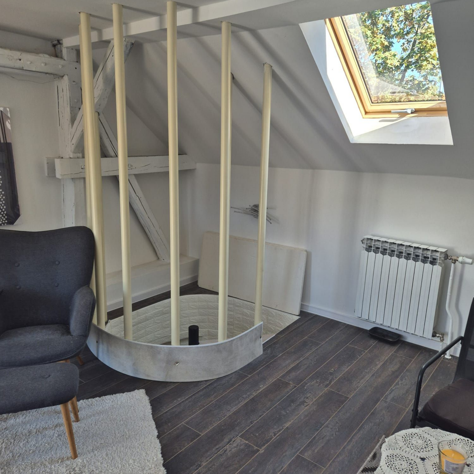
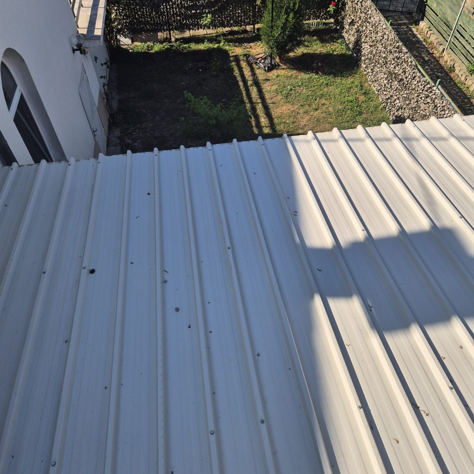
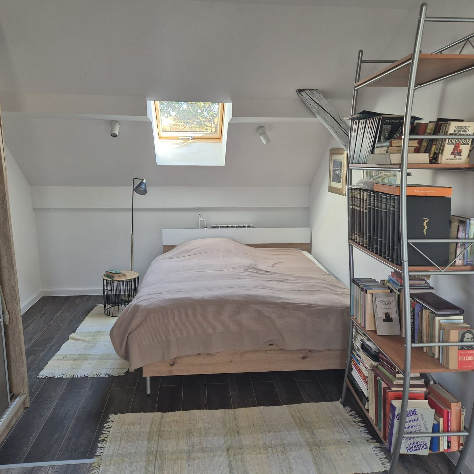
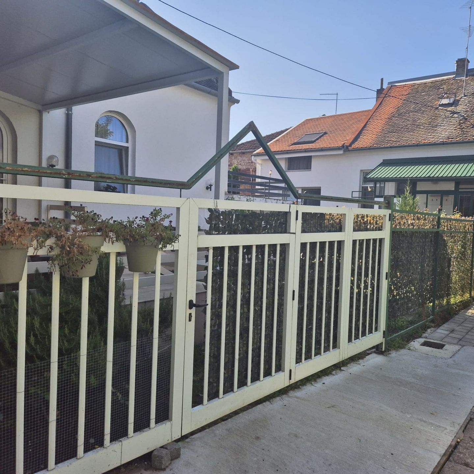
Detached house for sale, Borovo, €69,900
Basic information
Sales price 69,900 €
Location Borovo (32227)
Acreage 248.00 m2
Garden area 2 656.00 m2
House type Detached
Energy class Under construction
Number of rooms 5
Number of bedrooms 4
Number of bathrooms 1
Building type House
Residential and commercial real estate - Borovo
Residential and commercial property for sale on a plot of 2656 m2 in a prime location.
The property consists of:
- residential part (house) of 248 m2, which includes the ground floor and first floor
- commercial part, i.e. two outbuildings of 120 m2 and 181 m2, which can be used as warehouses or production facilities
- large yard and a smaller area under fruit trees
The entire plot is fenced, located in a residential area of Borovo, and since no one has lived in the property for about 20 years, the living space needs renovation.
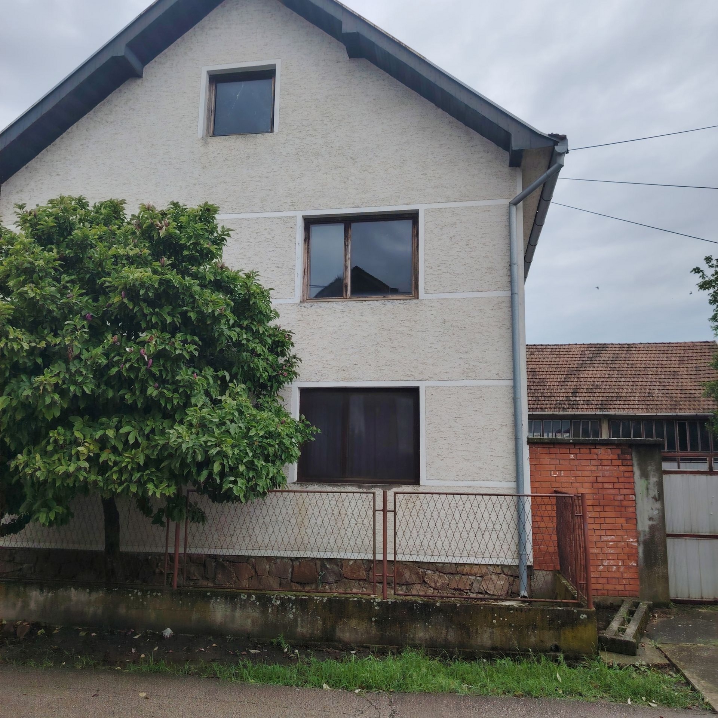
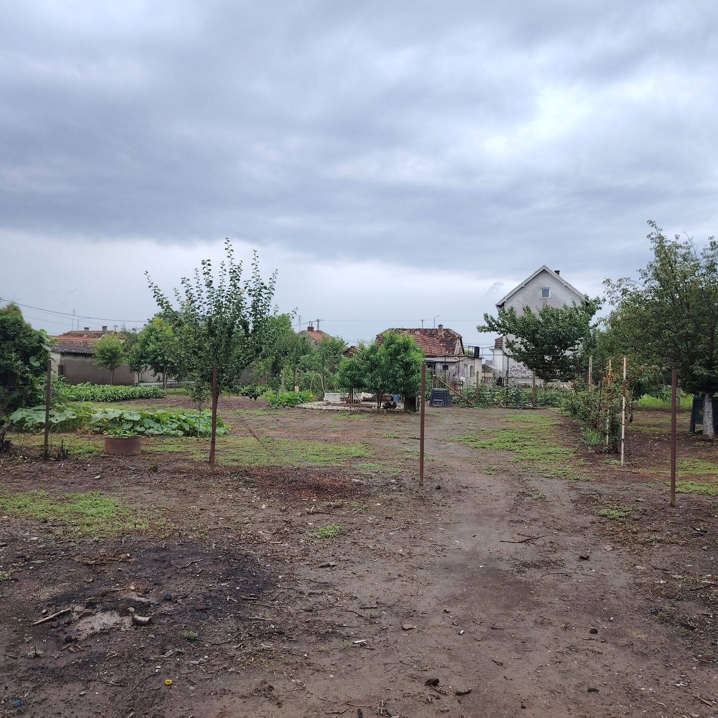
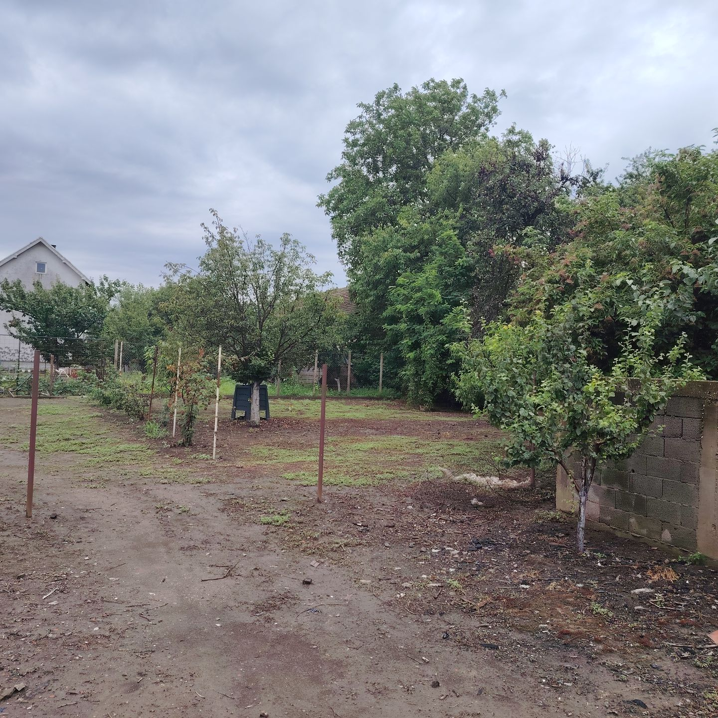
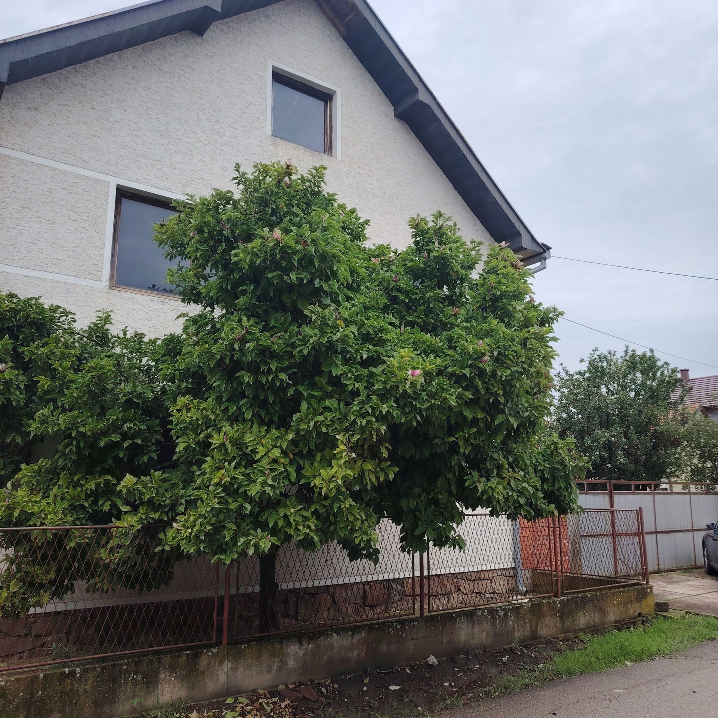
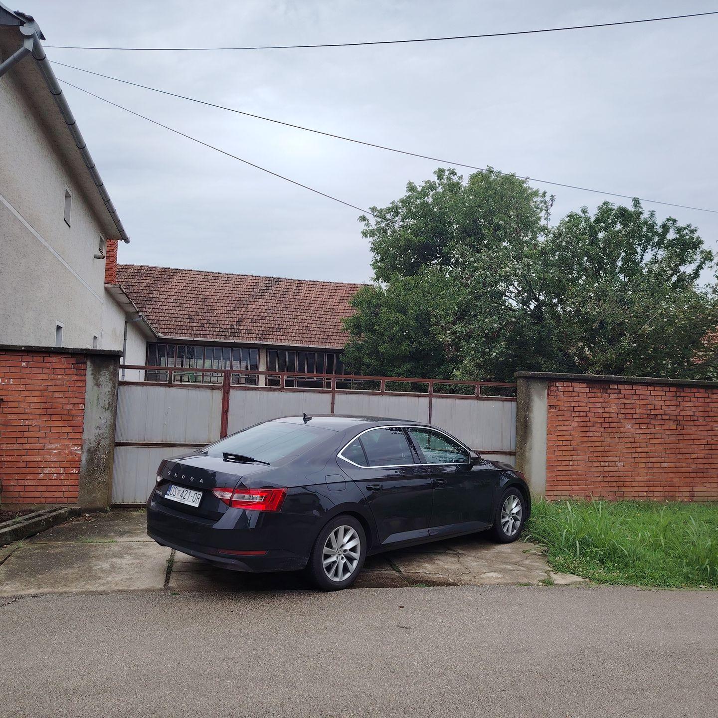
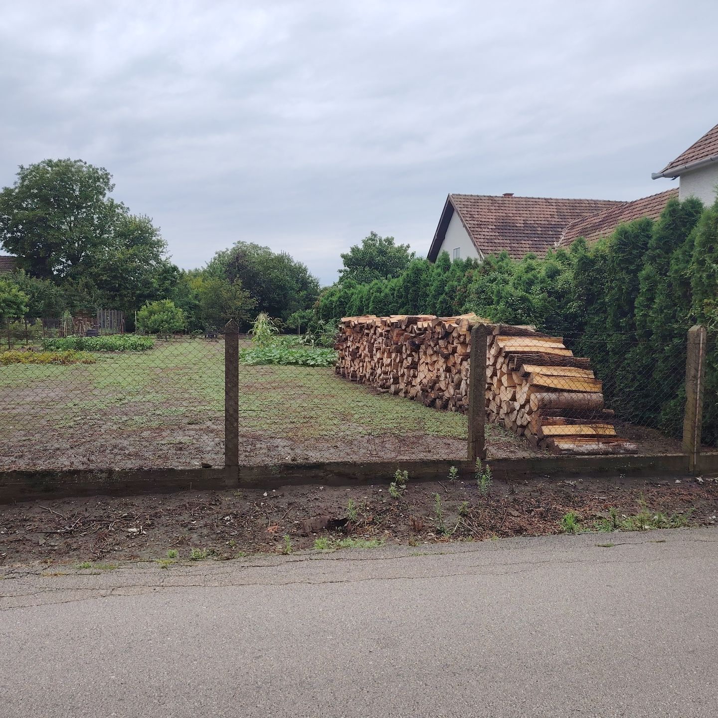
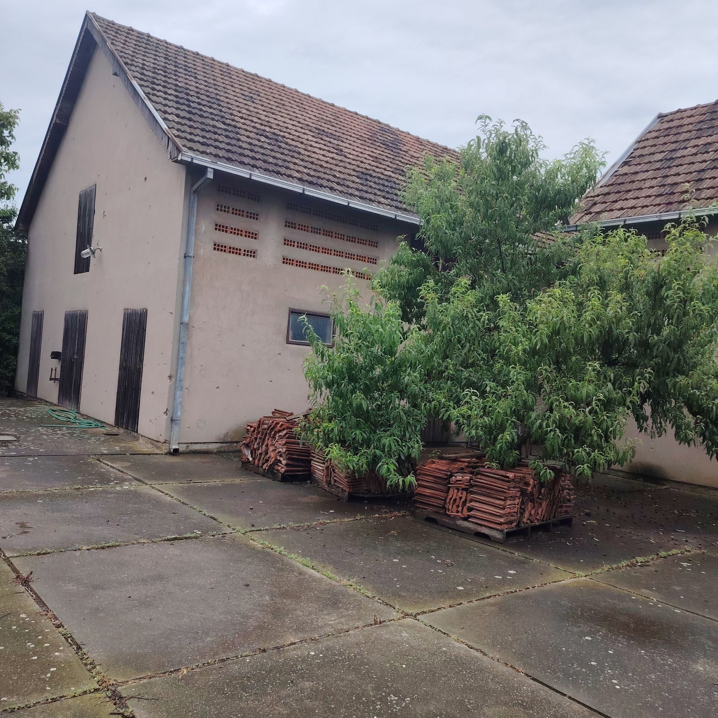
Detached house for sale, Bobota, €119,000
Basic information
Selling price 119,000 €
Location Bobota (32225)
Acreage 400.00 m2
Garden area 1,439.00 m2
House type Detached
Energy class Under construction
Number of rooms 5
Number of bedrooms 4
Number of bathrooms 1
Building type House
Year of construction 1985
Two-storey house - Bobota
A spacious two-story house is for sale in the town of Bobota, 23 kilometers from Osijek and 16 kilometers from Vukovar.
The ground floor has a large living room of approximately 100 m2, a dining room, kitchen, storage room, boiler room, toilet, swimming pool and garage, and the first floor consists of four rooms and a bathroom.
The property is connected to the local water supply, central heating is wood/oil, the joinery is wooden, and since no one lives in the property for a long time, renovation is necessary.
The indoor pool of 65 m2 provides the opportunity to rest and relax after a hard day's work.
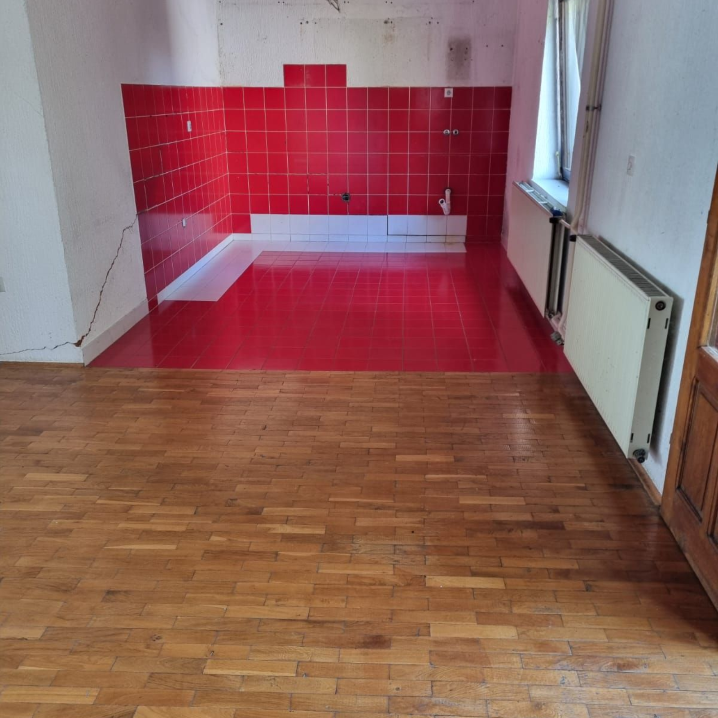
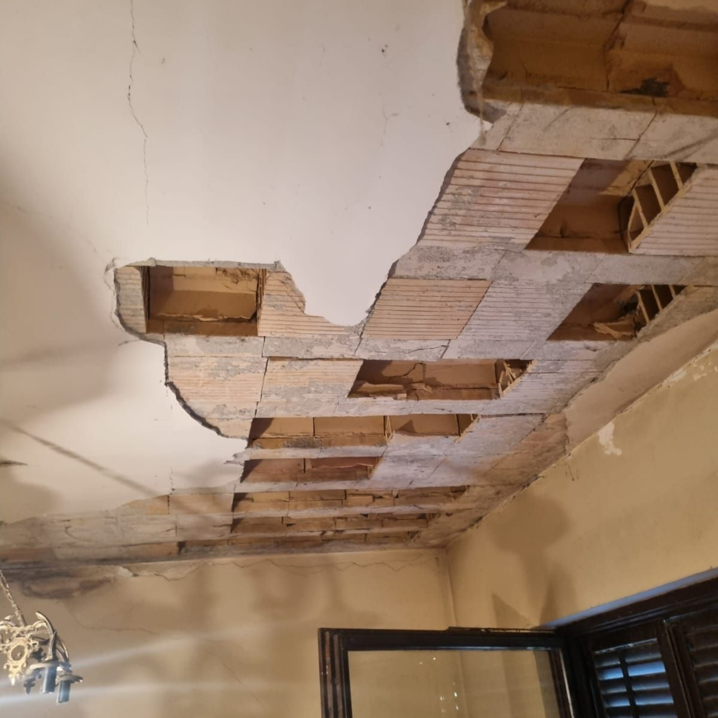
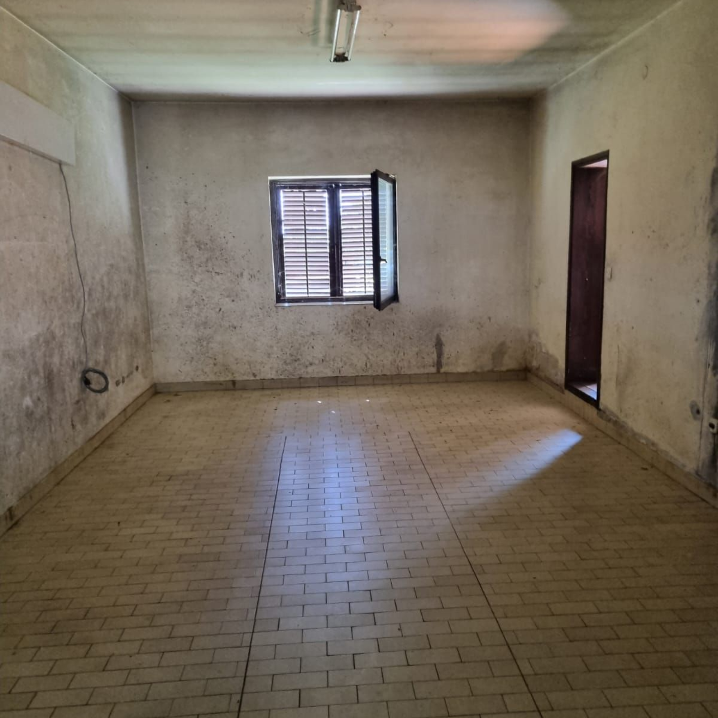
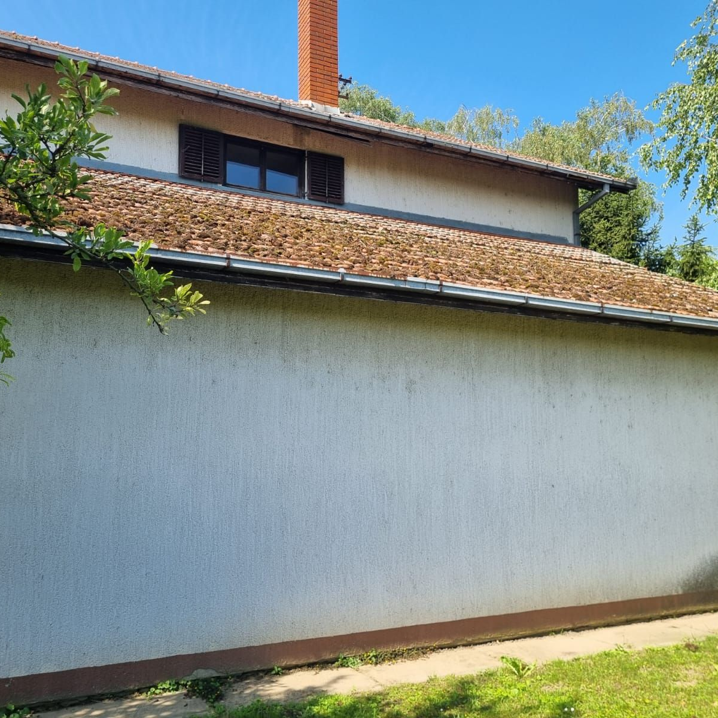
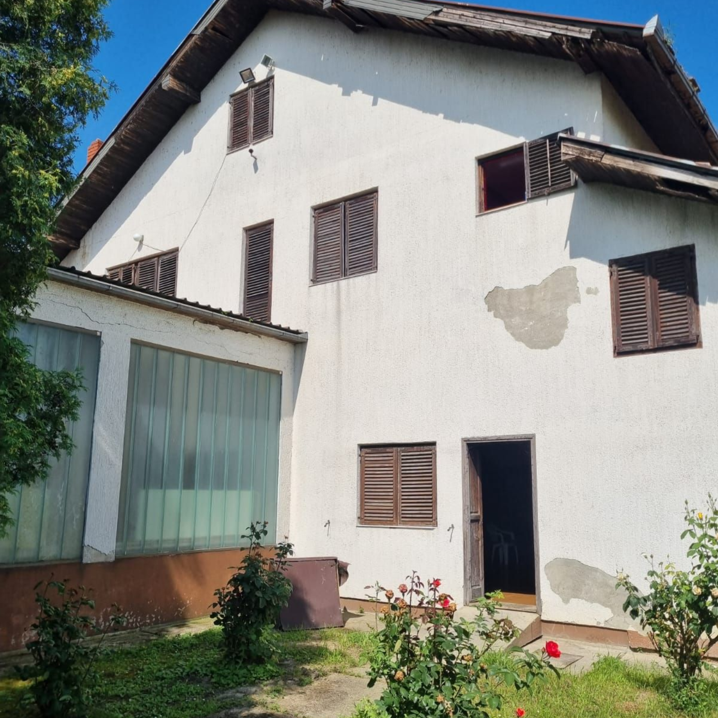
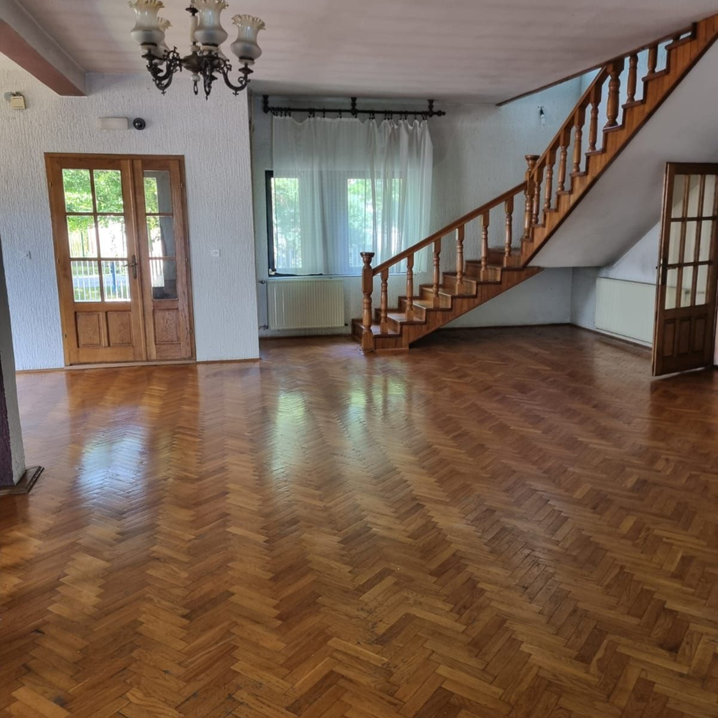
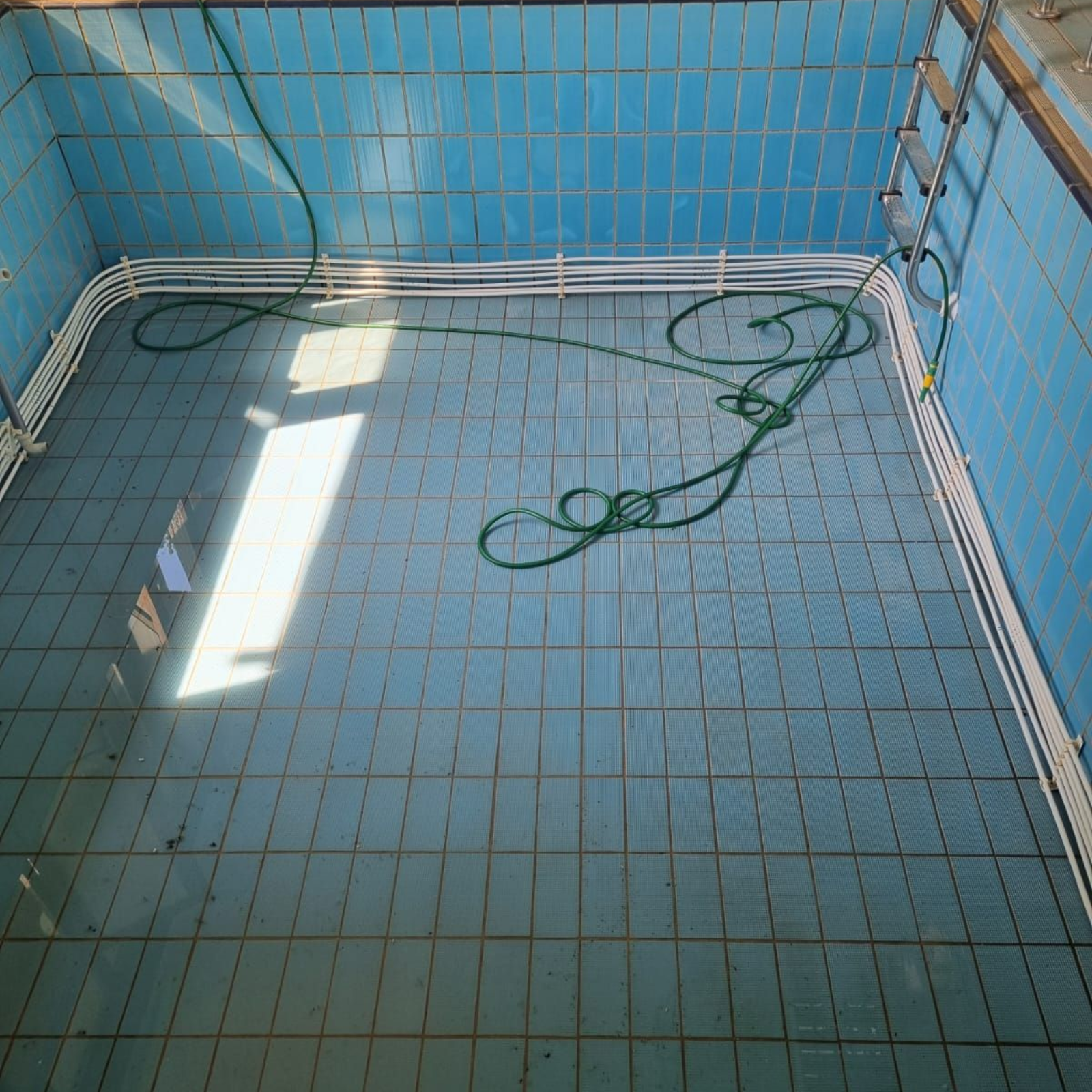
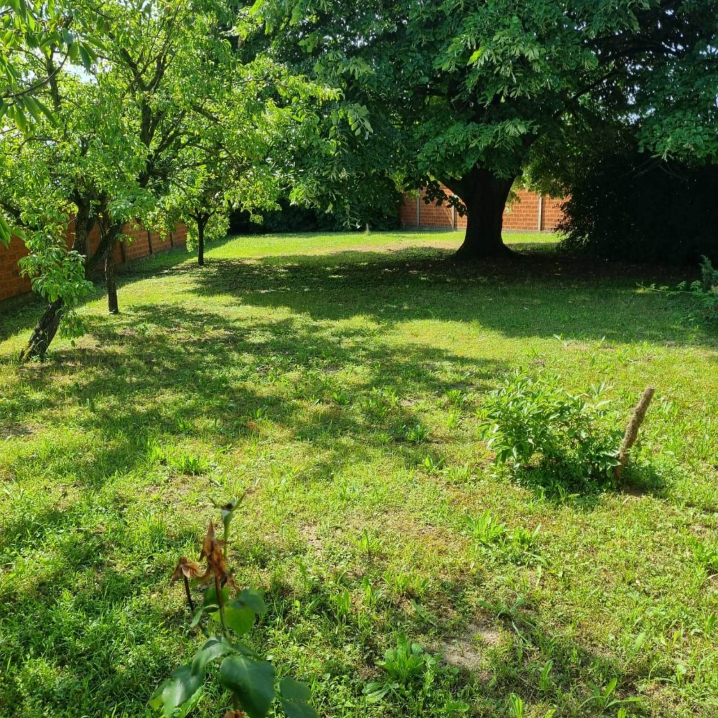
Agricultural land for sale, Erdut, 109 900
Basic information
Starting price 109 900 €
Location Erdut (31206)
Area 33 474,00 m2
Land type Agricultural
Grape variety vineyard - Erdut
A Graševina grape vineyard in Erdut is for sale, with a total area of 33,474 m2.
The vineyard is well maintained, as are the surrounding vineyards. The vineyard can be reached from two sides - an asphalt road almost to the vineyard and a hard dirt road from the main road to Erdut.
The vineyard was planted in 2008. The vines are placed at 1 m intervals, and the rows are 2.5 m apart. The last harvests were around 12 tons. The support posts are plastic galvanized.






